$1M initiative aims to boost accessibility to electric bikes, cut back on congestion
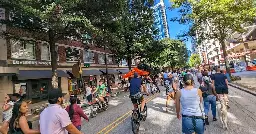
Atlanta’s e-bike rebate bonanza starts Sunday. Here’s the 411 Josh Green Thu, 06/13/2024 - 16:11 Come Sunday, Atlanta will officially become the first city in Georgia to offer an e-bike rebate program—and just the third in the Southeast, alongside Tampa and Raleigh.
The Atlanta City Council in January approved a $1 million investment to establish the city’s e-bike rebates as a means of providing more affordable transportation options to residents with incomes considered moderate and low. Another goal is to thin out traffic congestion and improve air quality in the city.
That million bucks will be administered by the Atlanta Regional Commission, starting with a kickoff event at 3 p.m. Sunday during the second Atlanta Streets Alive of 2024. The event returns to its 2.8-mile route between 1 and 5 p.m. Sunday, stretching along Peachtree Street from south of Underground Atlanta to near the High Museum in Midtown.
According to ARC officials, income-qualified Atlanta residents will be eligible to receive $1,500 rebates for standard e-bikes, or $2,000 for larger cargo e-bikes with additional room for passengers, groceries, or other loads. (People generally spend around $2,000 on their first e-bike purchase, according to eBicycles, though cheaper and much more expensive models are out there.)
The majority of rebates—75 percent—will be reserved for residents earning at or below 80 percent of metro Atlanta’s median household income. That income limit will vary, based on the size of households, but it starts at $60,200 for individuals.
[!](https://atlanta.urbanize.city/sites/default/files/styles/1140w/public/2023-09/76%20Atlanta%20Streets%20Alive.jpg?itok=VPSGMrpA "Josh Green/Urbanize Atlanta ") Josh Green/Urbanize Atlanta
The deal goes that rebate amounts will be deducted from total prices of bikes once rebate holders purchase them. Important note: The rebates are capped at one per City of Atlanta resident—and all e-bikes must be bought from a participating, brick-and-mortar local bike shop. (There’s a dozen of them to choose from.)
Fear not, Atlantans who don’t meet income qualifications—you won’t be left out. Rebates of $500 (standard e-bikes) and $1,000 (cargo) will be available in those cases.
ARC and city officials expect that 700 e-bikes will be bought through the inaugural rebate program.
E-bike rebate applications must be submitted by June 23 (that’s a week from Sunday) via ARC’s website. According to program officials, a randomized lottery will held soon to select rebate recipients.
According to ARC stats, the average metro Atlantan spends $11,000 annually on vehicle fuel, maintenance, and other expenses, while less than $15 in electricity costs will power an e-bike for a year.
When it comes to cleaner air, ARC officials point west to Denver, where a $3-million e-bike rebate initiative has put 7,600 e-bicycles on the road. That’s reduced weekly vehicle miles traveled in the Colorado city by 165,000—and kept roughly 3,000 metric tons of carbon dioxide emissions from the air annually, per the ARC.
“E-bikes offer a meaningful solution to many of our city’s transportation challenges, particularly for people who are burdened by the high cost of owning a car,” Rebecca Serna, Propel ATL executive director, said in a prepared statement. “E-bikes increase access to transit by making it easier and faster to reach a train station or bus stop. And a cargo e-bike can be used to haul kids safely to school or run errands, making it possible for a family to own just one car.”
> > ... > > > IF YOU GO: > > > What: ARC/City of Atlanta E-Bike Rebate Program Launch > > > When: 3 p.m. Sunday, at second Atlanta Streets Alive of 2024 > > > Where: Staging area across from St. Luke’s Episcopal Church (435 Peachtree St.) > > >
...
Follow us on social media:
Twitter / Facebook/and now: Instagram
• Alternate transportation news, discussion (Urbanize Atlanta)
Tags
Atlanta Streets Alive Atlanta Regional Commission Electric Bikes electric bikes Alternate Transportation Alternative Transportation Atlanta Bicycling Bicycling Bicycling Infrastructure E-bikes e-bike rebates Georgia E-bikes Atlanta E-bikes
Subtitle $1M initiative aims to boost accessibility to electric bikes, cut back on congestion
Neighborhood Citywide
Background Image
Before/After Images
Sponsored Post Off
Downtown site transit agency covets is "at imminent risk of development"
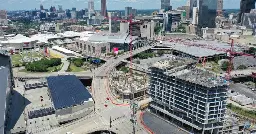
Exclusive: Amtrak seeks $30M to start building new Atlanta rail hub Josh Green Thu, 06/13/2024 - 13:27 As part of an ambitious growth spurt and hiring spree, America’s National Railroad Passenger Corporation has pinpointed downtown Atlanta as a strategic location for a new intercity station that could cost hundreds of millions of dollars and reestablish the city as the true rail hub it historically was.
Amtrak’s general and legislative annual report for fiscal year 2025 includes a request for nearly $30 million in federal funding to secure a site for a new rail hub in Atlanta and to begin the process of building it.
According to Amtrak’s report, some of the land in question is “at imminent risk of development.” The location is repeatedly referred to as being in downtown Atlanta.
Exactly where the rail hub could be located downtown—or if downtown, in this case, is a general reference to more urban parts of the city—is not yet clear. Inquiries to Amtrak press officials this week for more information have not been returned.
Amtrak’s $29.9 million grant request for “Atlanta Hub” would support property acquisition to preserve future railroad right-of-way and "ensure that the Hub station site can be connected with existing main line track,” per the report. The funding would also help cover early phase prerequisites such as engineering and work to have the project cleared under the National Environmental Policy Act, or NEPA.
But that amount could ultimately be a drop in the bucket.
Amtrak estimates the new Atlanta facility would cost roughly $700 million once needed infrastructure investments are factored in. That includes new trackage to separate passenger service from freight operations, per Amtrak.
The request for Atlanta funding comes as part of $4 billion in Amtrak grant requests for base needs and modernization of its system as passenger numbers are on the uptick.
[!](https://atlanta.urbanize.city/sites/default/files/styles/1140w/public/2024-06/Screen%20Shot%202024-06-13%20at%203.10.35%20PM.png?itok=HQKcCK-H "Amtrak") Amtrak
As the report details, Atlanta’s current Amtrak station was built in 1918 in what was then a suburban setting, designed for a small number of passengers. Other drawbacks include no parking, no connections to local transit options, an undersized waiting room, and poor access from the station building to its single platform below, which is a particular challenge for disabled passengers, the report notes.
Amtrak has signaled interest in recent years to reestablish Atlanta as a true railroad hub, with an octopus of routes to Charlotte, Nashville, Macon, Montgomery, Birmingham, Savannah, and other cities. Today, just one Amtrak line serves Atlanta—the New York City-to-New Orleans Crescent.
In 2022, the Atlanta City Council passed a resolution urging Amtrak to consider downtown as a viable location for a rail hub; at the time, the $5-billion Centennial Yards megaproject was considered the leading alternative, with the Armour Yards district near Lindbergh also being mentioned. In April, Armour Yards was revealed as one of four locations where Atlanta Mayor Andre Dickens wants to see BeltLine-connected MARTA infill stations built in coming years, though how those would be funded remains a question mark.
Amtrak’s report states the modernized new station would boost the customer experience on the Crescent route and link Atlanta with new intercity passenger trains to cities small and large—Chattanooga, Greenville, SC, Memphis, and Meridian, MS are all named—in addition to the airport.
The grant request isn’t tied to any proposals already moving through the Federal Railroad Administration’s Corridor Identification and Development program process, but it’s compatible with that effort, per Amtrak.
According to CEO Stephen Gardner, Amtrak is on pace to grow its ridership to 66 million annual passengers—more than doubling peak ridership in pre-pandemic 2019—by 2040. In fiscal year 2025, Amtrak expects ridership to reach nearly 35 million.
“We strongly believe that intercity passenger rail can—and must—become a much bigger part of American mobility,” Gardner wrote in the annual report, “if we are to support a growing nation and keep pace with our global competitors.”
...
Follow us on social media:
Twitter / Facebook/and now: Instagram
• Downtown news, discussion (Urbanize Atlanta)
Tags
Amtrak Amtrak Peachtree Station Downtown Atlanta Alternate Transportation Alternative Transportation Atlanta Rail rail service Railroads
Subtitle Downtown site transit agency covets is "at imminent risk of development"
Neighborhood Downtown
Background Image
Image !A drone photo of a large city with many high rises and construction happening under blue skies.
Before/After Images
Sponsored Post Off
Lulah Hills, a planned retail, lodging, and housing hub, to replace 1960s DeKalb County shopping mall
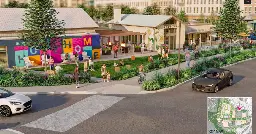
Ghostly North DeKalb Mall is about to meet its maker Josh Green Thu, 06/13/2024 - 11:19 The death knell is tolling for another tired, suburban-style shopping mall in metro Atlanta.
Real estate developer Edens, Decide DeKalb, and elected DeKalb County officials have scheduled a press conference June 26 that will double as the kickoff for North DeKalb Mall’s demolition.
Located about three miles northeast of downtown Decatur, the 1960s mall property is largely vacant today, apart from a Marshalls clothing retailer and AMC movie theater. As with Gwinnett Place Mall and other formerly popular shopping destinations ringed with parking lots, North DeKalb Mall has been the subject of redevelopment talks for years as tenants slipped away and its retail corridors grew darker.
Edens plans to convert the North DeKalb Mall property into a more diversified town center called Lulah Hills. According to preliminary renderings and scope, the mixed-use lifestyle complex could resemble Halcyon or Avalon in Atlanta’s northern suburbs.
A project representative tells Urbanize Atlanta the June 26 demolition event will signal “that site’s next chapter” but is not considered the official groundbreaking for Lula Hills. An update on the status of the project will be released closer to the event date, and all details are pending until then, according to the rep.
[!](https://atlanta.urbanize.city/sites/default/files/styles/1140w/public/2022-12/3%20North%20DeKalb%20Mall%20EDENS%20.png?itok=LXaMhcVj "Courtesy of Edens ") Plans for a centralized greenspace near the AMC theatre, as illustrated in the upper left corner. Courtesy of Edens
[!](https://atlanta.urbanize.city/sites/default/files/styles/1140w/public/2023-05/Lulah%20Hills%20North%20DeKalb%20Mall%20map.png?itok=KT1q1jRK "Google Maps") The ailing mall's 20242 Lawrenceville Highway location in the context of ITP Atlanta's northeast side. Google Maps
Plans call for Lulah Hills to span some 73 acres and include nearly 2,000 units of housing, in addition to shopping, dining, and lodging options. Only the existing AMC movie theater will remain in place. (A site plan does depict Marshalls operating in a space adjacent to the theater in a new retail section.)
As of last year, Edens, a national firm with regional headquarters in Atlanta, was aiming to deliver the first phases of Lulah Hills development in 2025. The company’s other retail properties in the metro include Whole Foods-anchored Buckhead Market Place and the refreshed Toco Hills.
Edens’ Lulah Hills blueprint calls for 2.5 million square feet overall, with a new PATH Foundation trail linking the property to nearby Emory University. The redevelopment breakdown: 1,700 multifamily units, 100 townhomes, a 150-key hotel, roughly 320,000 square feet for retail and restaurants, and no office space, according to details provided last year.
Edens officials have previously said their goal is to fully open the reimagined mall property in 2028.
[!](https://atlanta.urbanize.city/sites/default/files/styles/1140w/public/2022-12/7%20North%20DeKalb%20Mall%20EDENS%20.png?itok=jyBUJZMC "Courtesy of Edens ") Planned look of the project's residential section. Courtesy of Edens
[!](https://atlanta.urbanize.city/sites/default/files/styles/1140w/public/2022-12/2%20North%20DeKalb%20Mall%20EDENS%20.png?itok=euJvYBzB "Courtesy of Edens ") Overview of redevelopment plans. Courtesy of Edens
Upon its 1965 debut, North DeKalb Mall was the first in metro Atlanta to be fully enclosed, operating where North Druid Hills Road meets Lawrenceville Highway until it shuttered in 2020. Edens acquired the mall property the following year.
In 2022, DeKalb’s Board of Commissioners unanimously approved a Market Square Tax Allocation District, or TAD, to help kickstart North DeKalb Mall's redevelopment.
The TAD also covers areas near the mall property, including North Druid Hills Road and Lawrenceville Highway, in hopes of spurring economic development similar to what other parts of DeKalb have seen in recent years, according to county officials.
In conjunction with other redevelopment projects in the area, backers have said the TAD could spell $806 million in new property value for the outdated commercial zone—nearly 20 times the current valuation. The tax measure will also help fund affordable housing in central DeKalb, alongside new parks, landscaping, lighting, and transportation and mobility enhancements, county officials have said.
In the gallery above, find a preview of how the finished Lulah Hills district is planned to look and function where parking lots and retail skeletons are today.
...
Follow us on social media:
Twitter / Facebook/and now: Instagram
• Decatur news, discussion (Urbanize Atlanta)
Tags
20242 Lawrenceville Highway Decatur Lula Hills North DeKalb Mall Atlanta Malls Edens DeKalb County Board of Commissioners TAD Tax Allocation Districts Market Square Market Square Tax Allocation District Decide DeKalb
Images
[!](https://atlanta.urbanize.city/sites/default/files/styles/1140w/public/2023-05/Lulah%20Hills%20North%20DeKalb%20Mall%20map.png?itok=KT1q1jRK "Google Maps") The ailing mall's 20242 Lawrenceville Highway location in the context of ITP Atlanta's northeast side. Google Maps
[!](https://atlanta.urbanize.city/sites/default/files/styles/1140w/public/2022-12/2%20North%20DeKalb%20Mall%20EDENS%20.png?itok=euJvYBzB "Courtesy of Edens ") Overview of redevelopment plans. Courtesy of Edens
[!](https://atlanta.urbanize.city/sites/default/files/styles/1140w/public/2022-12/7%20North%20DeKalb%20Mall%20EDENS%20.png?itok=jyBUJZMC "Courtesy of Edens ") Planned look of the project's residential section. Courtesy of Edens
[!](https://atlanta.urbanize.city/sites/default/files/styles/1140w/public/2022-12/3%20North%20DeKalb%20Mall%20EDENS%20.png?itok=LXaMhcVj "Courtesy of Edens ") Plans for a centralized greenspace near the AMC theatre, as illustrated in the upper left corner. Courtesy of Edens
[!](https://atlanta.urbanize.city/sites/default/files/styles/1140w/public/2022-12/4%20North%20DeKalb%20Mall%20EDENS%20.png?itok=BxJqZTVs "Courtesy of Edens ") Courtesy of Edens
[!](https://atlanta.urbanize.city/sites/default/files/styles/1140w/public/2022-12/8%20North%20DeKalb%20Mall%20EDENS%20.png?itok=YsC_qoP_ "Courtesy of Edens ") Courtesy of Edens
[!](https://atlanta.urbanize.city/sites/default/files/styles/1140w/public/2022-12/10%20North%20DeKalb%20Mall%20EDENS%20%20copy.png?itok=u1aDwOFf "Courtesy of Edens ") Courtesy of Edens
[!](https://atlanta.urbanize.city/sites/default/files/styles/1140w/public/2022-12/10%20North%20DeKalb%20Mall%20EDENS%20.png?itok=eJA7c2UX "Courtesy of Edens ") Courtesy of Edens
[!](https://atlanta.urbanize.city/sites/default/files/styles/1140w/public/2022-12/9%20North%20DeKalb%20Mall%20EDENS%20.png?itok=4F4HNJ9Y "Courtesy of Edens ") Courtesy of Edens
[!](https://atlanta.urbanize.city/sites/default/files/styles/1140w/public/2022-12/5%20North%20DeKalb%20Mall%20EDENS%20.png?itok=Z-eUt-Og "Courtesy of Edens ") Courtesy of Edens
[!](https://atlanta.urbanize.city/sites/default/files/styles/1140w/public/2022-12/6%20North%20DeKalb%20Mall%20EDENS%20.png?itok=vU1lzWcc "Courtesy of Edens ") Courtesy of Edens
[!](https://atlanta.urbanize.city/sites/default/files/styles/1140w/public/2023-05/Lula%20Hills%20North%20DeKalb%20Mall.png?itok=bbOwBj8V "Courtesy of Edens ") Courtesy of Edens
[!](https://atlanta.urbanize.city/sites/default/files/styles/1140w/public/2023-05/Lula%20Hills%20North%20DeKalb%20Mall%203.png?itok=pf8e6y7e "Courtesy of Edens ") Courtesy of Edens
[!](https://atlanta.urbanize.city/sites/default/files/styles/1140w/public/2023-05/Lula%20Hills%20North%20DeKalb%20Mall%202.png?itok=xhZ0gF-U "Courtesy of Edens ") Courtesy of Edens
[!](https://atlanta.urbanize.city/sites/default/files/styles/1140w/public/2022-12/1%20North%20DeKalb%20Mall%20EDENS%20.png?itok=3lHqFt3L "Courtesy of Edens ") The car-centric mall property in its 1960s heyday. Courtesy of Edens
Subtitle Lulah Hills, a planned retail, lodging, and housing hub, to replace 1960s DeKalb County shopping mall
Neighborhood Decatur
Background Image
Image !A rendering of a new shopping and retail area built in the middle of a former suburban style mall.
Before/After Images
Sponsored Post Off
Brownsville Pointe concept in South Atlanta calls for reclaiming empty, arrow-shaped lot
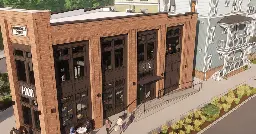
First look: Pocket-sized project with mix of uses enters pipeline Josh Green Wed, 06/12/2024 - 15:53 Plans are moving forward to transform a vacant corner of a South Atlanta crossroads into unique mixed-use node geared toward boosting the local community.
Dubbed “Brownsville Pointe,” the project would reclaim an empty, arrow-shaped lot where McDonough Boulevard meets Jonesboro Road, about three miles south of downtown and a few blocks from the BeltLine’s Southside Trail corridor.
Focused Community Strategies, the landowner and developer, specializes in creating equitable housing and commercial projects and has worked in South Atlanta for decades. FCS also created small businesses Carver Market and Community Grounds Café across the street from the proposed development site.
As designed by Kronberg Urbanists + Architects, the 105 McDonough Boulevard project would see a flatiron-shaped commercial building at the corner with two taller residential structures behind it, along with street upgrades such as bicycle racks and additional parking.
[!](https://atlanta.urbanize.city/sites/default/files/styles/1140w/public/2024-06/105%20McDonough%20Boulevard%20Brownsville%20Pointe%201.png?itok=iBagqx77 "Kronberg Urbanists + Architects") The brick-clad, triangular piece of Brownsville Pointe includes 2,765 square feet of retail at the base. Kronberg Urbanists + Architects
[!](https://atlanta.urbanize.city/sites/default/files/styles/1140w/public/2024-06/105%20McDonough%20Boulevard%20Brownsville%20Pointe%20map%202.png?itok=SdUnIpyN "Google Maps") The 108 McDonough Boulevard project site at a key South Atlanta crossroads. Google Maps
Kevin Lynch of Keller Knapp Commercial Real Estate Advisors says demolition and site work are scheduled to kick off for Brownsville Pointe soon. Lynch and colleague Bobbie Spiller are tasked with leasing the 2,765-square-foot street retail portion of the corner building, where selling points include 11 and 12-foot ceilings.
“This is an exciting project,” Lynch tells Urbanize Atlanta. “The timing factors that every intown developer deals with are at play for us, and given the nature of this site as a gateway to South Atlanta from the BeltLine, downtown, and west Atlanta, we’re working together [with FCS] to make sure we get this right.”
The property, which FCS purchased in 2018, once functioned as a gas station, but that shuttered years ago. More recently, the buried fuel tanks were removed, and only the former convenience store portion remains standing. In 2019, FCS floated plans for converting that building into a sit-down restaurant that didn’t come to fruition.
[!](https://atlanta.urbanize.city/sites/default/files/styles/1140w/public/2024-06/105%20McDonough%20Boulevard%20Brownsville%20Pointe%203.png?itok=pR2vb0by "Kronberg Urbanists + Architects") Kronberg Urbanists + Architects
[!](https://atlanta.urbanize.city/sites/default/files/styles/1140w/public/2024-06/105%20McDonough%20Boulevard%20Brownsville%20Pointe%20february%202024.png?itok=Qw3iWGAI "Google Maps ") The former gas station site in question in February. Google Maps
The general concept could look familiar to Atlanta development hounds.
Across town in English Avenue, another Kronberg-designed project with a similar scope and blend of uses is under construction now, as led by nonprofit Westside Future Fund. And in East Atlanta, another flatiron-shaped proposal has also recently emerged.
Have a closer look at what’s planned in South Atlanta in the gallery above.
...
Follow us on social media:
Twitter / Facebook/and now: Instagram
• South of downtown, affordable housing venture declared finished (Urbanize Atlanta)
Tags
105 McDonough Boulevard Brownsville Pointe Community Grounds Café Kronberg Urbanists + Architects Kronberg Focused Community Strategies Southside Southside Trail Beltline Mixed-Use Mixed-Use Development Keller Knapp Commercial Keller Knapp Commercial Real Estate Advisors
Images
[!](https://atlanta.urbanize.city/sites/default/files/styles/1140w/public/2024-06/105%20McDonough%20Boulevard%20Brownsville%20Pointe%20map%202.png?itok=SdUnIpyN "Google Maps") The 108 McDonough Boulevard project site at a key South Atlanta crossroads. Google Maps
[!](https://atlanta.urbanize.city/sites/default/files/styles/1140w/public/2024-06/105%20McDonough%20Boulevard%20Brownsville%20Pointe%20february%202024.png?itok=Qw3iWGAI "Google Maps ") The former gas station site in question in February. Google Maps
[!](https://atlanta.urbanize.city/sites/default/files/styles/1140w/public/2024-06/105%20McDonough%20Boulevard%20Brownsville%20Pointe%201.png?itok=iBagqx77 "Kronberg Urbanists + Architects") The brick-clad, triangular piece of Brownsville Pointe includes 2,765 square feet of retail at the base. Kronberg Urbanists + Architects
[!](https://atlanta.urbanize.city/sites/default/files/styles/1140w/public/2024-06/105%20McDonough%20Boulevard%20Brownsville%20Pointe%203.png?itok=pR2vb0by "Kronberg Urbanists + Architects") Kronberg Urbanists + Architects
[!](https://atlanta.urbanize.city/sites/default/files/styles/1140w/public/2024-06/105%20McDonough%20Boulevard%20Brownsville%20Pointe%202.png?itok=2-bM32RP "Kronberg Urbanists + Architects ") Kronberg Urbanists + Architects
[!](https://atlanta.urbanize.city/sites/default/files/styles/1140w/public/2024-06/105%20McDonough%20Boulevard%20Brownsville%20Pointe%20map.png?itok=w1GJlalY "Google Maps") The Brownsville Pointe location in relation to South Downtown and the BeltLine's Southside Trail corridor. Google Maps
Subtitle Brownsville Pointe concept in South Atlanta calls for reclaiming empty, arrow-shaped lot
Neighborhood South Atlanta
Background Image
Image !An image showing a development site on a triangular lot in Atlanta with several buildings.
Before/After Images
Sponsored Post Off
Central Atlanta Progress joins chorus of opponents to makeover of largest, busiest MARTA hub
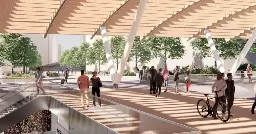
Poll: Should MARTA proceed with Five Points redo—or slam brakes? Josh Green Wed, 06/12/2024 - 12:44 MARTA brass is intent on moving forward in coming weeks with a $230-million makeover of Five Points station meant to turn the 1970s hub into what the agency describes as a vibrant, centralized city center with smoother access to trains and buses. But the chorus of opposition to those plans from powerful places is growing louder, as the war of official letters concerning Five Points continues.
A.J. Robinson, longtime president of Central Atlanta Progress and Atlanta Downtown Improvement District, sided with Mayor Andre Dickens in a letter issued to media Tuesday. Robinson is calling for MARTA to slam the brakes on a Five Points overhaul that, in his estimation, is deeply flawed and too consequential to thousands of riders who rely on the hub daily.
Robinson suggests MARTA should instead focus on a Five Points aesthetic “refresh,” reinvigorated programming, and safer pedestrian crossings before the 2026 FIFA World Cup comes to Atlanta in two years. Following that, a revised redevelopment of Five Points should begin in a way that doesn’t restrict rider access—as other major cities including New York and Chicago have been able to pull off—and that capitalizes on $1 billion in private development underway near the station, Robinson opines.
Robinson also suggests MARTA should channel energy and dollars toward reviving other downtown stations prior to 2026, including Garnett, DOME/CNN Center/Philips/GWCC, and Vine City stations. He criticizes MARTA’s post-pandemic ridership bounce-back in relation to competing cities and says Five Points’ planned overhaul does little to fix what’s ailing the station today, including idle plaza spaces and on-street bus bays clogging areas around the station.
“I take this decision to ignore the mayor’s request as unresponsive to taxpayers,” reads Robinson’s letter. “MARTA’s refusal to hold off on closing Five Points for four years underscores MARTA’s lack of accountability to taxpayers and riders.”
[!](https://atlanta.urbanize.city/sites/default/files/styles/1140w/public/2023-12/Five%20Points%20MARTA%20station.png?itok=fcJs71Qz "Courtesy of MARTA ") A refined preview depicting how the opened-up transit hub could look and function. Courtesy of MARTA
In his own letter this week (a response to Dickens’ bombshell letter last week that asked MARTA to pause Five Points plans until an audit wraps), MARTA head Collie Greenwood denied claims the station could close to buses and street access until 2028, with only a brief opening gap to accommodate World Cup visitors. Greenwood acknowledged concerns that plaza-level closures will have on riders but said MARTA’s strategy puts safety first amid such heavy construction.
“Significant adjustments to the project at this point will undermine MARTA’s ability to apply for and receive future federal funding for this and other City of Atlanta capital projects,” Greenwood wrote to Dickens in the Monday response.
“After nine rounds of station design and discussion with you and your senior leadership team,” Greenwood continued, referring to Dickens, “including discussion about the need to restrict pedestrian access to Five Points at the plaza level during the deconstruction and demolition phases of the project, the project was approved by both the City of Atlanta and the MARTA Board of Directors. In the eleven months since [the city] approved the current design, MARTA has proceeded with all due haste to begin construction.”
On the opposition side, another letter distributed last week by a coalition of groups including mobility advocates Propel ATL calls for MARTA to keep Five Points access open, citing “an undue effect on the lives of... 17,000 pedestrians and bus riders.” As of this writing, a petition to keep Five Points accessible had 496 signatures.
MARTA announced in May that Five Points station would be closed to street-level access and that its bus connections would be rerouted to other downtown stations beginning in July. Those initial changes are expected to last for 18 months, or roughly until the end of 2025. The agency has shown no signs of wavering from those plans.
For $230 million, MARTA officials say the Five Points project will provided Atlantans and visitors with better transit connectivity, improved customer amenities, and increased safety, with perks including communal spaces, public art, and sections for urban agriculture. By MARTA’s count, the station sees roughly 12,000 daily entries and exits, and about 4,500 transfers between buses, or from buses to rail, each day. It’s the largest and busiest transit hub across the system.
Given all of the above, it seems an appropriate time to hear directly from the people of Atlanta. Please take a second to cast a vote in the below poll.
...
Follow us on social media:
Twitter / Facebook/and now: Instagram
• Downtown news, discussion (Urbanize Atlanta)
Tags
MARTA Metropolitan Atlanta Rapid Transit Authority Five Points Five Points MARTA Station Downtown Atlanta Central Atlanta Progress A.J. Robinson Mayor Andre Dickens Alternate Transportation Alternative Transportation 2026 FIFA World Cup World Cup Atlanta
Subtitle Central Atlanta Progress joins chorus of opponents to makeover of largest, busiest MARTA hub
Neighborhood Downtown
Background Image
Image !A rendering of a train station in downtown Atlanta with a new canopy and open areas.
Before/After Images
Sponsored Post Off
Roaring Social concept will take space at 101 W. Ponce building near Historic Square
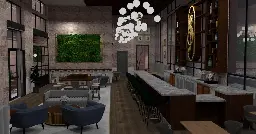
Revived Decatur building scores old-school speakeasy, cafe, bar Josh Green Wed, 06/12/2024 - 10:56 Downtown Decatur’s roster of social hangouts is about to grow.
Competitive Social Ventures announced today a second location of its Roaring Social concept is bound for a 7,500-square-foot space across the street from Decatur’s Historic Square. Expect a restaurant and bar on the first level and a full-service speakeasy in the basement, with boutique bowling lanes, an entertainment stage, a dance floor, bar seating, and a VIP section.
The two separate concepts will be called Sophia’s Café and Cocktails (upstairs) and RoSo Treasury (positioned behind a banker’s vault downstairs). The latter offering, a nod to 1920s vintage glam, will require a “secret password” for entry, and the motif calls for dim lighting, live music, and plush velvet seating, according to CSV reps.
The location is described as a Class-A building at the corner of Clairmont Avenue at W. Ponce de Leon Avenue. The only building fitting that description is the renovated 101 W. Ponce complex fronting both streets. (We’ve asked project reps for clarification on exactly what portion of those buildings Roaring Social will occupy, and we’ll update this story with any additional details that come.)
[!](https://atlanta.urbanize.city/sites/default/files/styles/1140w/public/2024-06/Roaring%20Social%20%20Crediting_%20The%202nd%20Star%20Group.jpg?itok=_rCXYzHW "The 2nd Star Group") The 2nd Star Group
[!](https://atlanta.urbanize.city/sites/default/files/styles/1140w/public/2023-04/101%20W.%20Ponce%203.jpeg?itok=79XcbphH "Courtesy of Colliers; photography by Nick Shiovitz ") The six-story building's revised street frontage at 101 W. Ponce de Leon Avenue. Courtesy of Colliers; photography by Nick Shiovitz
Plans call for opening Roaring Social late in the fourth quarter of this year. It will follow a concept of the same name that opened in downtown Alpharetta in 2021 as part of the Hamilton boutique hotel project.
Elsewhere, CSV owns and operates four entertainment venues in Georgia under several brands, including Fairway Social, Roaring Social, and Pickle and Social.
Previously occupied by Emory Healthcare, the 109,000-square-foot property at 101 W. Ponce de Leon Ave. was redeveloped by asset management firm The RMR Group in 2022.
[!](https://atlanta.urbanize.city/sites/default/files/styles/1140w/public/2024-06/Roaring%20Social%20Crediting_%20The%202nd%20Star%20Group%20%281%29.jpg?itok=x8DAgdiQ "The 2nd Star Group") The 2nd Star Group
[!](https://atlanta.urbanize.city/sites/default/files/styles/1140w/public/2024-06/Roaring%20Social%20Crediting_%20The%202nd%20Star%20Group%20%283%29.jpg?itok=kLn7WgXj "The 2nd Star Group") The 2nd Star Group
The six-story building and an outbuilding beside it—originally constructed in 1992—are located immediately north of Decatur’s Historic Square, among a West Ponce de Leon Avenue strip with some of the city’s most prized restaurant and retail destinations. It’s been described by marketers as a “creative and amenity rich office building,” with features that include a communal conference facility, fitness center, modernized lobby, and a large courtyard off Ponce, for eateries or shops to operate.
Swing up to the gallery for Roaring Social Decatur preview images.
...
Follow us on social media:
Twitter / Facebook/and now: Instagram
• Decatur news, discussion (Urbanize Atlanta)
Tags
101 West Ponce de Leon Avenue Decatur 101 W Ponce The RMR Group Downtown Decatur Historic Decatur Square Colliers National Association of Chronic Disease Directors ICON Commercial Aristocrat Technologies CBRE Roaring Social Sophia’s Café Cocktails and RoSo Treasury RoSo Clothiers CSV Competitive Social Ventures
Images
[!](https://atlanta.urbanize.city/sites/default/files/styles/1140w/public/2024-06/Roaring%20Social%20Crediting_%20The%202nd%20Star%20Group%20%281%29.jpg?itok=x8DAgdiQ "The 2nd Star Group") The 2nd Star Group
[!](https://atlanta.urbanize.city/sites/default/files/styles/1140w/public/2024-06/Roaring%20Social%20Crediting_%20The%202nd%20Star%20Group%20%282%29.jpg?itok=YEnWDa_o "The 2nd Star Group") The 2nd Star Group
[!](https://atlanta.urbanize.city/sites/default/files/styles/1140w/public/2024-06/Roaring%20Social%20%20Crediting_%20The%202nd%20Star%20Group%20%285%29.jpg?itok=OXy1vZ0c "The 2nd Star Group") The 2nd Star Group
[!](https://atlanta.urbanize.city/sites/default/files/styles/1140w/public/2024-06/Roaring%20Social%20%20Crediting_%20The%202nd%20Star%20Group%20%286%29.jpg?itok=aPZZfHWB "The 2nd Star Group") The 2nd Star Group
[!](https://atlanta.urbanize.city/sites/default/files/styles/1140w/public/2024-06/Roaring%20Social%20%20Crediting_%20The%202nd%20Star%20Group.jpg?itok=_rCXYzHW "The 2nd Star Group") The 2nd Star Group
[!](https://atlanta.urbanize.city/sites/default/files/styles/1140w/public/2024-06/Roaring%20Social%20Crediting_%20The%202nd%20Star%20Group%20%284%29.jpg?itok=LFMLZfHd "The 2nd Star Group") The 2nd Star Group
[!](https://atlanta.urbanize.city/sites/default/files/styles/1140w/public/2024-06/Roaring%20Social%20Crediting_%20The%202nd%20Star%20Group%20%283%29.jpg?itok=kLn7WgXj "The 2nd Star Group") The 2nd Star Group
[!](https://atlanta.urbanize.city/sites/default/files/styles/1140w/public/2024-06/Roaring%20Social%20%20Crediting_%20The%202nd%20Star%20Group%20%287%29.jpg?itok=-2P-63CH "The 2nd Star Group") The 2nd Star Group
Subtitle Roaring Social concept will take space at 101 W. Ponce building near Historic Square
Neighborhood Decatur
Background Image
Before/After Images
Sponsored Post Off
Developer intends “to increase the unit count but maintain the design standards”
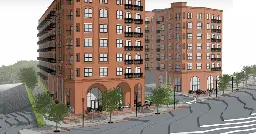
In downtown Chamblee, delayed development set to beef up scope Josh Green Tue, 06/11/2024 - 15:31 A delayed residential project in downtown Chamblee once expected to break ground the very month that COVID-19 lockdowns started in Atlanta is hardly D.O.A., its developer says.
In fact, the project—now titled “The Frazier at Old Towne Gordon”—will be beefing up its scope before moving forward, given the strength of current market conditions in Chamblee, according to developer Rod Mullice of Windsor Stevens Holdings.
Previous renderings showed the brick-clad 3553 Chamblee Dunwoody Road project with four stories; updated visuals depict the building standing twice that height.
Mullice tells Urbanize Atlanta his firm purchased the property next door last fall to increase The Frazier’s size. He intends to start the redesign process with Niles Bolton Associates architects in the first quarter of next year, with all details pending until then.
“The goal will be to increase the unit count but maintain the design standards,” said Mullice.
The additional .4-acre property in question includes a 1980s auto repair building and sold for $1.1 million in October, records show.
[!](https://atlanta.urbanize.city/sites/default/files/styles/1140w/public/2024-06/The%20Frazier%203553%20Chamblee%20Dunwoody%20Road%203.png?itok=NhGV0d9s "Windsor Stevens Holdings; designs, Niles Bolton & Associates") The Frazier at Olde Towne Gordon project as currently designed with 144 units. Windsor Stevens Holdings; designs, Niles Bolton & Associates
[!](https://atlanta.urbanize.city/sites/default/files/styles/1140w/public/2024-06/The%20Frazier%203553%20Chamblee%20Dunwoody%20Road%201.png?itok=6bErRyuk "Google Maps") The Frazier project's combined 3535/3553 Chamblee Dunwoody Road location in relation to the rest of downtown and Chamblee's MARTA hub. Google Maps
As is, The Frazier calls for 144 luxury apartments at an average of 735 square feet per unit, and the project is “fully entitled with land disturbance permit in-hand,” per Windsor Holdings’ website.
Nonresidential aspects of the project, as currently designed, call for 7,400 square feet of retail space, a 1,900-square-foot “covered porch” for retail, and about 6,000 square feet of amenities for renters.
Other perks of the project—described as a Transit-Oriented Development, with the Chamblee MARTA station just 1/4 mile away—will include Google Technology in the building, a pool deck, EV chargers, and immediate access to Chamblee’s planned Rail Trail expansion route, per the developer.
Chamblee has been "a beneficiary of explosive population growth within Atlanta, drawing new residents due to its proximity to the primary employment hubs in Buckhead and Midtown,” notes The Frazier marketing materials. “[The project] is embedded in an area with strong income statistics, population growth, and educational attainment, and will support competitive rents and consistent rent growth.”
[!](https://atlanta.urbanize.city/sites/default/files/styles/1140w/public/2024-06/The%20Frazier%203553%20Chamblee%20Dunwoody%20Road%202.png?itok=AgeQt8Er "Google Maps") As seen in early 2023, the 3535 Chamblee Dunwoody Road auto property added to The Frazier's scope. Google Maps
[!](https://atlanta.urbanize.city/sites/default/files/styles/1140w/public/2024-06/The%20Frazier%203553%20Chamblee%20Dunwoody%20Road%204.png?itok=ER-IjqYy "Windsor Stevens Holdings; designs, Niles Bolton & Associates") Windsor Stevens Holdings; designs, Niles Bolton & Associates
Initial plans called for The Frazier (formerly “The Gordon”) to be for-sale condos, with construction scheduled to start in March 2020.
According to the sales push in February that year, the initial phase of 24 homes was going to be priced from the $200,000s, with condos ranging from 501 to 1,098 square feet. But then, a global pandemic.
Should it move forward as expected, The Frazier would join the new Lumen Chamblee project across the street, and another nearby multifamily development, City Heights, that's finishing construction now.
...
Follow us on social media:
Twitter / Facebook/and now: Instagram
• Chamblee news, discussion (Urbanize Atlanta)
Tags
3553 Chamblee Dunwoody Road The Frazier at Olde Towne Gordon Rod Mullice Windsor Stevens Holdings The Frazier City of Chamblee Chamblee Development Chamblee MARTA station MARTA Transit-Oriented Development TODs Niles Bolton Associates Chamblee Apartments For Rent in Atlanta
Images
[!](https://atlanta.urbanize.city/sites/default/files/styles/1140w/public/2024-06/The%20Frazier%203553%20Chamblee%20Dunwoody%20Road%201.png?itok=6bErRyuk "Google Maps") The Frazier project's combined 3535/3553 Chamblee Dunwoody Road location in relation to the rest of downtown and Chamblee's MARTA hub. Google Maps
[!](https://atlanta.urbanize.city/sites/default/files/styles/1140w/public/2024-06/The%20Frazier%203553%20Chamblee%20Dunwoody%20Road%202.png?itok=AgeQt8Er "Google Maps") As seen in early 2023, the 3535 Chamblee Dunwoody Road auto property added to The Frazier's scope. Google Maps
[!](https://atlanta.urbanize.city/sites/default/files/styles/1140w/public/2024-06/The%20Frazier%203553%20Chamblee%20Dunwoody%20Road%203.png?itok=NhGV0d9s "Windsor Stevens Holdings; designs, Niles Bolton & Associates") The Frazier at Olde Towne Gordon project as currently designed with 144 units. Windsor Stevens Holdings; designs, Niles Bolton & Associates
[!](https://atlanta.urbanize.city/sites/default/files/styles/1140w/public/2024-06/The%20Frazier%203553%20Chamblee%20Dunwoody%20Road%204.png?itok=ER-IjqYy "Windsor Stevens Holdings; designs, Niles Bolton & Associates") Windsor Stevens Holdings; designs, Niles Bolton & Associates
Subtitle Developer intends “to increase the unit count but maintain the design standards”
Neighborhood Chamblee
Background Image
Associated Project
Before/After Images
Sponsored Post Off
Construction of fabled Eastside Trail-Ponce connection ramp is also on tap, BeltLine reports
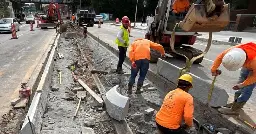
Ponce's Complete Street conversion has entered homestretch Josh Green Tue, 06/11/2024 - 12:46 Urbanists, rejoice: Atlanta BeltLine Inc.’s conversion of a busy section of Ponce de Leon Avenue into a safer, more approachable thoroughfare for pedestrians and bicyclists is nearly finished.
Following delays, the Ponce de Leon Avenue Streetscapes project started construction in fall 2022 as an effort to improve pedestrian and bike connections between Boulevard and John Lewis Freedom Parkway. It covers just shy of .7 miles overall at the confluence of four intown neighborhoods, with popular destinations along the way including Ponce City Market, Green's, Whole Foods, and the BeltLine’s Eastside Trail.
According to a BeltLine construction update issued Wednesday, all sidewalk reconstruction, light-pole installation, and landscaping along the Ponce route has been completed. The BeltLine’s contractor, JHC Construction, is now working with the Atlanta Department of Transportation to convert all traffic signal operations for new signal heads along Ponce.
Bike lane improvements and pavement re-striping is scheduled to continue through mid-June, according to project officials. (Currently, bike lanes end just east of Ponce City Market, where new pedestrian medians were recently installed.)
[!](https://atlanta.urbanize.city/sites/default/files/styles/1140w/public/2024-06/Ponce-Streetscape_Photo-by-ABI-Staff_2024-05-31-2-1-960x1024_0.jpg?itok=KvGIUCRS "Atlanta BeltLine Inc. ") An ABI photo from late May showing crews installing a new pedestrian refuge median in the shadow of Ponce City Market that's since been completed. Atlanta BeltLine Inc.
[!](https://atlanta.urbanize.city/sites/default/files/styles/1140w/public/2021-07/Ponce%20BeltLine%20existing%20conditions.png?itok=YEyC8BDo "Google Maps ") Previous conditions heading east on the avenue near Ponce City Market. The Ponce-BeltLine ramp will be installed at left. Google Maps
Ponce bike lanes will be extended on both sides of the BeltLine, up to the entrance of the Kroger in Poncey-Highland. But tight right-of-way constraints and existing traffic-lane configurations on that section of Ponce are prohibiting the in-street bike lanes from being extended all the way to Freedom Parkway, BeltLine planners have said.
Trees and new lighting stand in buffers between sidewalks and the forthcoming bike lanes. Traffic signals will be reconfigured at Boulevard, Glen Iris Drive, Midtown Place, and the entrance to Kroger and the 725 Ponce development, per BeltLine officials.
Meanwhile, the direct connection between Ponce and the BeltLine’s Eastside Trail that’s been in planning stages for a dozen years continues to progress, though onsite work has gone idle.
According to BeltLine officials, JHC will begin building the access ramp once the Georgia Department of Transportation approves plans for walls and materials that are under review now.
[!](https://atlanta.urbanize.city/sites/default/files/styles/1140w/public/2021-07/Ponce%20BeltLine%20engineering.png?itok=r870-i20 "Courtesy of Atlanta BeltLine Inc. ") A layout of the Ponce ramp system, which will look similar to Edgewood Avenue’s metal-ramp connection to the Eastside Trail, as pictured above. Courtesy of Atlanta BeltLine Inc.
That project aims to create a more seamless, quicker, and ADA-accessible means of exiting the BeltLine for Ponce’s shopping and eating options, and vice versa. Plans call for a steel ramp, stairs, and railings at the northwestern corner of the Ponce-BeltLine bridge, similar to Edgewood Avenue’s metal-ramp connection to the Eastside Trail where Old Fourth Ward meets Inman Park. The surface, however, won’t be serrated metal, in order to spare dogs’ feet, BeltLine officials have said.
An enhanced pedestrian connection at Ponce has been part of the Eastside Trail’s design since it debuted in 2012. Previous plans to begin work in summer 2021 were delayed.
Find a refresher on the Ponce project and more context in the gallery above.
...
Follow us on social media:
Twitter / Facebook/and now: Instagram
• Old Fourth Ward news, discussion (Urbanize Atlanta)
Tags
Atlanta BeltLine Atlanta Construction BeltLine Construction Eastside Trail Ponce de Leon Avenue Midtown Atlanta Midtown Place Ponce City Market Alternate Transportation Alternative Transportation JHC Construction
Images
[!](https://atlanta.urbanize.city/sites/default/files/styles/1140w/public/2024-06/Ponce-Streetscape_Photo-by-ABI-Staff_2024-05-31-2-1-960x1024_0.jpg?itok=KvGIUCRS "Atlanta BeltLine Inc. ") An ABI photo from late May showing crews installing a new pedestrian refuge median in the shadow of Ponce City Market that's since been completed. Atlanta BeltLine Inc.
[!](https://atlanta.urbanize.city/sites/default/files/styles/1140w/public/2021-07/Ponce%20BeltLine%20existing%20conditions.png?itok=YEyC8BDo "Google Maps ") Previous conditions heading east on the avenue near Ponce City Market. The Ponce-BeltLine ramp will be installed at left. Google Maps
[!](https://atlanta.urbanize.city/sites/default/files/styles/1140w/public/2021-07/Ponce%20BeltLine%20engineering.png?itok=r870-i20 "Courtesy of Atlanta BeltLine Inc. ") A layout of the Ponce ramp system, which will look similar to Edgewood Avenue’s metal-ramp connection to the Eastside Trail, as pictured above. Courtesy of Atlanta BeltLine Inc.
[!](https://atlanta.urbanize.city/sites/default/files/styles/1140w/public/2021-07/Screen%20Shot%202021-07-06%20at%202.11.58%20PM.png?itok=HjUTHArt "Courtesy of Atlanta BeltLine Inc. ") Courtesy of Atlanta BeltLine Inc.
[!](https://atlanta.urbanize.city/sites/default/files/styles/1140w/public/2021-07/Screen%20Shot%202021-07-06%20at%202.10.46%20PM.png?itok=2q8MHhge "Courtesy of Atlanta BeltLine Inc. ") A sample of one section for Ponce de Leon Avenue upgrades. Courtesy of Atlanta BeltLine Inc.
[!](https://atlanta.urbanize.city/sites/default/files/styles/1140w/public/2021-07/Screen%20Shot%202021-07-06%20at%202.04.42%20PM.png?itok=JvdhFciY "Courtesy of Atlanta BeltLine Inc. ") Courtesy of Atlanta BeltLine Inc.
[!](https://atlanta.urbanize.city/sites/default/files/styles/1140w/public/2021-07/Screen%20Shot%202021-07-06%20at%202.12.07%20PM.png?itok=F3_y3-Qf "Courtesy of Atlanta BeltLine Inc. ") Placement of the new ramp connection and a crosswalk near Ponce City Market's entrance. Courtesy of Atlanta BeltLine Inc.
Subtitle Construction of fabled Eastside Trail-Ponce connection ramp is also on tap, BeltLine reports
Neighborhood Old Fourth Ward
Background Image
Image !A photo of men working in the middle of a large street in Atlanta near a bridge and brick building.
Before/After Images
Sponsored Post Off
Asking prices start at $4M alongside cherished Blue Heron Nature Preserve

Next to Buckhead greenspace, uber-pricey project enters pipeline Josh Green Tue, 06/11/2024 - 10:53 On a hilly cul-de-sac off Roswell Road, a new Buckhead subdivision is beginning to take shape in hopes of luring deep-pocketed homebuyers who covet proximity to nature and what’s described as European flair.
Loudermilk Custom Homes has begun development and revved up marketing efforts for the first two spec homes of a project called Blue Heron Walk, situated on Emily Reed Lane about a half-mile east of Chastain Park.
Eleven total lots have been designed, but custom home designs are also welcome, according to the Atlanta-based luxury homebuilder.
A chief selling point is next-door proximity to Buckhead’s cherished Blue Heron Nature Preserve, which counts boardwalks and trails among 30 acres of wetlands, meadows, creeks, and old-growth woodlands.
According to Loudermilk, each lot spans 1/2 acre or more.
[!](https://atlanta.urbanize.city/sites/default/files/styles/1140w/public/2024-06/Blue%20Heron%20Walk%20lead%20.jpeg?itok=TE7CVVX2 "Loudermilk Custom Homes/Blue Heron Walk") Overview of the planned community and proximity to Blue Heron Nature Preserve. Loudermilk Custom Homes/Blue Heron Walk
[!](https://atlanta.urbanize.city/sites/default/files/styles/1140w/public/2024-06/Blue%20Heron%20Walk%20map.png?itok=sgE6h0FW "Google Maps") The project's Emily Reed Lane location in North Buckhead. Google Maps
Perks will include 10 and 11-foot ceilings, Smart Home tech, three-car garages, gobs of windows, and gourmet kitchens, per the builder.
Which all comes at a price, of course.
So far, foot-in-the-door pricing at Blue Heron Walk starts at $3.9 million for Lot 11 near the entrance (following a price increase of more than $400,000 since the home was initially listed in November).
[!](https://atlanta.urbanize.city/sites/default/files/styles/1140w/public/2024-06/Blue%20Heron%20Walk%201.png?itok=Uq-5sph4 "Loudermilk Custom Homes/Blue Heron Walk") Loudermilk Custom Homes/Blue Heron Walk
That buys five bedrooms and five and ½ bathrooms in 9,254 square feet, once two heated garage spaces and the unfinished basement level is factored in.
Meanwhile, the six-bedroom, 6,170-square-foot home project on Lot 6 (basement and garages excluded) is asking $4.1 million.
[!](https://atlanta.urbanize.city/sites/default/files/styles/1140w/public/2024-06/Blue%20Heron%20Walk%205.png?itok=Og5zdFUK "Loudermilk Custom Homes/Blue Heron Walk") The priciest listing to date, 500 Emily Reed Lane, asks $4.1 million on Lot 6. Loudermilk Custom Homes/Blue Heron Walk
Beyond the nature preserve next door, perks of the location include a five-minute walk on nature trails to Buckhead’s coveted Sarah Smith Elementary, a two-minute drive to Ga. Highway 400, and 10-minute proximity to Brookhaven, Sandy Springs, and, uh, Midtown, per the builder’s calculations.
Find more Blue Heron Walk imagery in the gallery above. Alternately, here’s a five-minute YouTube clip for more context and a fly-through video.
...
Follow us on social media:
Twitter / Facebook/and now: Instagram
• Buckhead news, discussion (Urbanize Atlanta)
Tags
500 Emily Reed Lane Blue Heron Walk Loudermilk Custom Homes Buckhead Homes Blue Heron Nature Preserve Atlanta Home Design Buckhead Homes for Sale Buckhead Prices Atlanta Parks Buckhead Parks Spec Homes Loudermilk Homes Roswell Road
Images
[!](https://atlanta.urbanize.city/sites/default/files/styles/1140w/public/2024-06/Blue%20Heron%20Walk%20map.png?itok=sgE6h0FW "Google Maps") The project's Emily Reed Lane location in North Buckhead. Google Maps
[!](https://atlanta.urbanize.city/sites/default/files/styles/1140w/public/2024-06/Blue%20Heron%20Walk%20lead%20.jpeg?itok=TE7CVVX2 "Loudermilk Custom Homes/Blue Heron Walk") Overview of the planned community and proximity to Blue Heron Nature Preserve. Loudermilk Custom Homes/Blue Heron Walk
[!](https://atlanta.urbanize.city/sites/default/files/styles/1140w/public/2024-06/Blue%20Heron%20Walk%205.png?itok=Og5zdFUK "Loudermilk Custom Homes/Blue Heron Walk") The priciest listing to date, 500 Emily Reed Lane, asks $4.1 million on Lot 6. Loudermilk Custom Homes/Blue Heron Walk
[!](https://atlanta.urbanize.city/sites/default/files/styles/1140w/public/2024-06/Blue%20Heron%20Walk%204.png?itok=JT0oqZow "Loudermilk Custom Homes/Blue Heron Walk") Loudermilk Custom Homes/Blue Heron Walk
[!](https://atlanta.urbanize.city/sites/default/files/styles/1140w/public/2024-06/Blue%20Heron%20Walk%203.png?itok=4XvriXc0 "Loudermilk Custom Homes/Blue Heron Walk") The $3.9 million listing for Lot 11 at Blue Heron Walk. Loudermilk Custom Homes/Blue Heron Walk
[!](https://atlanta.urbanize.city/sites/default/files/styles/1140w/public/2024-06/Blue%20Heron%20Walk%202.png?itok=K4tzROwt "Loudermilk Custom Homes/Blue Heron Walk") Loudermilk Custom Homes/Blue Heron Walk
[!](https://atlanta.urbanize.city/sites/default/files/styles/1140w/public/2024-06/Blue%20Heron%20Walk%201.png?itok=Uq-5sph4 "Loudermilk Custom Homes/Blue Heron Walk") Loudermilk Custom Homes/Blue Heron Walk
[!](https://atlanta.urbanize.city/sites/default/files/styles/1140w/public/2024-06/Blue%20Heron%20Walk%20plat.png?itok=msxx2Ado "Loudermilk Custom Homes/Blue Heron Walk") Blue Heron Walk's platting off Roswell Road. Loudermilk Custom Homes/Blue Heron Walk
Subtitle Asking prices start at $4M alongside cherished Blue Heron Nature Preserve
Neighborhood Buckhead
Background Image
Before/After Images
Sponsored Post Off
Real estate, architecture, and urban planning news from around Atlanta
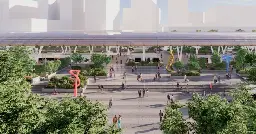
Five Points MARTA limbo; Southside trails windfall; Alpharetta density Josh Green Mon, 06/10/2024 - 16:53 DOWNTOWN—In a month that’s already seen Atlanta’s aging infrastructure make national headlines, MARTA’s timeline for updating the outdated Five Points station—the agency’s largest and busiest transit hub—appears to be in limbo. Axios Atlanta first reported Mayor Andre Dickens has submitted a letter to MARTA general manager and CEO Collie Greenwood asking that MARTA’s planned $230 million remake of the downtown hub be halted until after an ongoing audit of the agency is finished in late July.
MARTA announced in May that Five Points station would be closed to street-level access and that its bus connections would be rerouted to other downtown stations beginning in July. Those changes were expected to last for 18 months, or roughly until the end of 2025.
Dickens’ letter states he’s read preliminary audit findings for the 2016 sales tax More MARTA spending—the primary funding mechanism for the Five Points project—and that he’s seeking additional details. Early findings suggest MARTA could have to repay more than $60 million to the More MARTA program, and Dickens noted the city has “identified other priorities that need to be considered before we move forward,” which could be a reference to new BeltLine rail stops along MARTA rail lines, as Axios reports.
[!](https://atlanta.urbanize.city/sites/default/files/styles/1140w/public/2023-12/Five%20Points%20MARTA%20station.png?itok=fcJs71Qz "Courtesy of MARTA ") A refined preview depicting how the opened-up transit hub could look and function. Courtesy of MARTA
MARTA’s goal is to remake the bunker-like, 1970s downtown transit hub into a vibrant city center, with better transit connectivity, improved customer amenities, and increased safety, with perks including communal spaces, public art, and sections for urban agriculture. The station sees roughly 12,000 daily entries and exits, and about 4,500 transfers between buses, or from buses to rail, each day, per data provided by MARTA.
[UPDATE: Monday, June 10, 6:69 p.m. — MARTA has officially responded to Dickens' letter.]
….
SOUTHSIDE—Good news for southside multi-use trail enthusiasts: Atlanta Regional Commission and four communities near Atlanta’s airport have bagged another $14.9 million in federal funding to help create an ambitious, 31-mile system of trails now officially dubbed the Flint River Gateway Trails Network.
ARC officials and the four communities—Clayton County and the cities of Hapeville, College Park, and East Point—collectively applied for and received funding through the U.S. Department of Transportation’s Reconnecting Communities and Neighborhoods program. The same initiative scored $50 million in U.S. DOT funding in March, so the current total is nearly $65 million.
According to ARC officials, who are leading planning and administration work on the Flint River trails plans, the money will be used to map out and engineer more than half of the network and to build portions of the trail (totaling 3.2 miles) that will eventually link the BeltLine down to the Tri-Cities and into Clayton County. Each jurisdiction will be responsible for overseeing construction of its own trail segment.
“In essence, we took a few of the already planned trails in the area (like one the City of Atlanta is building from the BeltLine in southwest ATL south toward East Point) and realized that we could knit together a contiguous 31-mile trails network,” ARC spokesperson Paul Donsky wrote in an email to Urbanize Atlanta.
[!](https://atlanta.urbanize.city/sites/default/files/styles/1140w/public/2024-03/Flint%20River%20Trail%20Tift%20site.png?itok=kHDmoFB4 "Willingham Corridor Improvement Study, via ARC ") Plans compiled in 2021 for a trail section near a 23-acre industrial property called the Tift site. Willingham Corridor Improvement Study, via ARC
…
ALPHARETTA—In northern suburbs news, the Alpharetta City Council has unanimously approved a project that’s expected to be the densest to date in the North Fulton County city’s central business district, with one councilmember hailing the venture as setting a new standard. The four-story project by Atlanta-based Place Maker Design is set to take shape on a 1-acre parcel at 55 Canton St., roughly two blocks northwest of Alpharetta’s Town Green at City Center, as Appen Media reports.
Plans call for 36 for-sale condos and 7,000 square feet of retail space at street level, with those commercial spaces restricted in Alpharetta to uses such as clothing boutiques, coffee shops, bakeries, grocery stores, and florists.
The project will include an underground parking structure, but that will not meet Alpharetta’s minimum parking requirements, so Place Maker Design is being required to pay a $94,500 parking in-lieu fee. According to the news outlet, city officials are permitted to use that fee to develop new public parking.
...
Follow us on social media:
Twitter / Facebook/and now: Instagram
• Downtown news, discussion (Urbanize Atlanta)
Tags
ATL News Roundup Five Points Five Points Development Five Points MARTA Station Mayor Andre Dickens MARTA Alpharetta Alpharetta Development Alpharetta Condos Alpharetta Construction; Atlanta Regional Commission East Point Hapeville College Park Atlanta Trails Alternate Transportation Alternative Transportation U.S. Department of Transportation Flint River Gateway Trails Network Flint River Place Maker Design
Subtitle Real estate, architecture, and urban planning news from around Atlanta
Background Image
Before/After Images
Sponsored Post Off
Long-percolating 15th Street project will install multimodal access, reconnect street grid
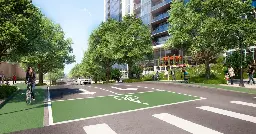
People-friendly expansion of key Midtown street kicks off Josh Green Mon, 06/10/2024 - 14:47 Seven years after the ball got rolling on engineering work, a relatively small but important multimodal expansion of a Midtown artery is officially underway.
Crews are moving forward with preliminary construction work for the 15th Street extension project that will create a people-friendly, two-block link from the Arts Center MARTA station to Williams Street, near the downtown Connector, according to Midtown Alliance.
That work includes test drilling for rock-blasting and removal that’s expected to begin later this month, per the Midtown agency.
As is, 15th Street dead-ends at West Peachtree Street, next to the AMLI Arts Center apartment tower. That walls off access to the transit hub for sections of Spring Street, where hundreds of new residences have recently taken shape in buildings such as Mira at Midtown Union.
The extended street will slip between apartment high-rises and consume part of what’s currently a gravel parking lot. It will include three new lanes of public roadway between West Peachtree and Spring streets, including two left-turn lanes at both of those one-way streets. West of that, expect a single through-lane in each direction, connecting to Williams Street.
Other features will include five-foot-wide bicycle lanes at sidewalk level in each direction, another five-foot zone dedicated to trees and street furniture, and 10-foot sidewalks on both sides of the street.
[!](https://atlanta.urbanize.city/sites/default/files/styles/1140w/public/2022-09/15h%20Street%20Midtown%20extension%20.png?itok=wngJ4Jwh "Google Maps/Urbanize ") Placement of the forthcoming 15th Street extension. Google Maps/Urbanize
[!](https://atlanta.urbanize.city/sites/default/files/styles/1140w/public/2022-09/15th%20Street%20extension%20Midtown%201.jpg?itok=jf23tt2r "Courtesy of Midtown Alliance") The proposed look of two new blocks of 15th Street, looking west toward Atlantic Station from West Peachtree Street. Courtesy of Midtown Alliance
The bike lanes are designed to directly connect with the Arts Center MARTA station, existing and forthcoming residential and hotel developments, and other bike routes in the district, per Midtown Alliance.
The full two-block extension will consume Georgia Department of Transportation right-of-way, which eliminated the costs of acquiring real estate.
After receiving a grant from the Atlanta Regional Commission, city and GDOT officials began work to design the 15th Street project back in summer 2017. In addition to fundraising, engineering, traffic, and environmental studies took place over the next few years. A hiccup involving the bidding process knocked the construction timeline back in fall 2022.
More than $6 million in funding is in place to build the project, with about half of that coming from GDOT and federal coffers. Midtown Improvement District funds and City of Atlanta impact fees are covering the bulk of remaining costs.
According to Midtown Alliance, the project was awarded to low bidder Reeves Young in December. The schedule calls for completing the bulk of the extension by September next year, per project officials.
[!](https://atlanta.urbanize.city/sites/default/files/styles/1140w/public/2022-09/15th%20Street%20extension%20Midtown%20Alliance%20map.jpg?itok=TFnVcwss "Courtesy of Midtown Alliance") Courtesy of Midtown Alliance
[!](https://atlanta.urbanize.city/sites/default/files/styles/1140w/public/2022-09/15th%20Street%20extension%20Midtown%20sections%20example.jpg?itok=pwpvnoP1 "Courtesy of Midtown Alliance/Jacobs ") A section of the proposal showing 15th Street's new functionality. Courtesy of Midtown Alliance/Jacobs
Meanwhile, on the flipside of Midtown, another people-friendly overhaul of a key crossroads officially began today with street-lane closures and construction fencing erected.
The intersection where the BeltLine’s popular Eastside Trail meets Monroe Drive and Piedmont Park is scheduled to be closed until Friday evening as utility and asphalt work unfolds and concrete ramps are installed. Find more information on detour routes here.
...
Follow us on social media:
Twitter / Facebook/and now: Instagram
• Midtown news, discussion (Urbanize Atlanta)
Tags
15th Street Extension Midtown Alliance Alternate Transportation Alternative Transportation Atlanta Construction GDOT Georgia Department of Transportation west peachtree Street Spring Street Jacobs Atlanta Complete Streets Complete Streets Complete Street
Images
[!](https://atlanta.urbanize.city/sites/default/files/styles/1140w/public/2022-09/15h%20Street%20Midtown%20extension%20.png?itok=wngJ4Jwh "Google Maps/Urbanize ") Placement of the forthcoming 15th Street extension. Google Maps/Urbanize
[!](https://atlanta.urbanize.city/sites/default/files/styles/1140w/public/2022-09/15th%20Street%20extension%20Midtown%201.jpg?itok=jf23tt2r "Courtesy of Midtown Alliance") The proposed look of two new blocks of 15th Street, looking west toward Atlantic Station from West Peachtree Street. Courtesy of Midtown Alliance
[!](https://atlanta.urbanize.city/sites/default/files/styles/1140w/public/2022-09/15th%20Street%20extension%20Midtown%20Alliance%20map.jpg?itok=TFnVcwss "Courtesy of Midtown Alliance") Courtesy of Midtown Alliance
[!](https://atlanta.urbanize.city/sites/default/files/styles/1140w/public/2022-09/15th%20Street%20extension%20Midtown%20sections%20example.jpg?itok=pwpvnoP1 "Courtesy of Midtown Alliance/Jacobs ") A section of the proposal showing 15th Street's new functionality. Courtesy of Midtown Alliance/Jacobs
Subtitle Long-percolating 15th Street project will install multimodal access, reconnect street grid
Neighborhood Midtown
Background Image
Image !A rendering of a new street with bike lanes and trees installed in Midtown Atlanta.
Before/After Images
Sponsored Post Off
Three years after empty, award-winning building was finished, Savi Provisions edges competition
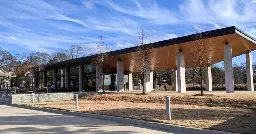
Tenant picked for city-owned Grant Park space. What say you, ATL? Josh Green Mon, 06/10/2024 - 13:01 Three and ½ years after it was finished, the Grant Park Gateway’s dusty but architecturally unique retail component will officially have a familiar name as its first tenant.
The City of Atlanta Departments of Procurement and Parks and Recreation have picked Savi Provisions, a local gourmet market and grocery chain known for its wine selection and organic foods, to fill the entire 7,056-square-foot retail space overlooking the 2.5-acre park that tops a parking garage next to Zoo Atlanta.
Despite the award-winning building’s prime location in a historic neighborhood beside a top tourist attraction, the recruitment process for its first occupant took city officials two attempts across more than a year.
Savi, one of three finalists vying for the space, is expected to “boost the area’s diversity of food options and convenience, acting as a central gathering place for both residents and visitors,” according to an announcement from Atlanta Mayor Andre Dickens’ office.
[!](https://atlanta.urbanize.city/sites/default/files/styles/1140w/public/2022-01/Grant%20Park%20Gateway%20City%20of%20Atlanta%20Parks%20%26%20Rec.jpg?itok=K2FqLPMY "City of Atlanta Parks and Recreation Department; via Epsten Group ") Aerial of the Gateway illustrating its proximity to the zoo's elephant habitat and downtown. City of Atlanta Parks and Recreation Department; via Epsten Group
Founded in 2009, Savi counts locations in North Carolina and 16 stores in metro Atlanta, spanning from the airport to Howell Mill Road, Decatur, and Brookhaven to the Crabapple district in Milton. The nearest Savi outpost to Grant Park remains the original one in Inman Park, roughly two and ½ miles away.
According to city officials, Savi’s award recommendation will now be forwarded to the Atlanta City Council for approval, following a vetting process described as “thorough.”
City Council member Jason Winston, whose District 1 covers Grant Park, said the goal of the Gateway retail project will be to “maximize the fresh and convenient options available to the neighborhood while building on the vibrancy and historical nature of the community.”
We’ve inquired with representatives from Winston’s office for information on when Savi’s buildout could begin, or an estimate on when the market might open. We’ll update this story with any additional details that come.
Another finalist for the retail space was a concept called “Gateway Park and Market,” as put together by a team that included Terminus Commercial Real Estate Partners, an Atlanta-based CRE firm, alongside Kraig Torres, owner of alcohol purveyor Hopcity, and Mike Walbert, a longtime Atlanta event curator. That called for a micro food hall “foodie destination” and “cultural experience” that would lean heavily into public programming and capitalize on proximity to Zoo Atlanta, as its creators detailed for Urbanize Atlanta last month.
The third finalist was Rease Group Holdings Inc., an Atlanta-based company led by CEO Andy Rease and founded in 2010.
[!](https://atlanta.urbanize.city/sites/default/files/styles/1140w/public/2022-01/Grant%20Park%20Gateway%20evening%20view%20.jpg?itok=9Vrod_2S "Josh Green/Urbanize Atlanta") The underside of the patio's roof comes to life with lighting at night. Josh Green/Urbanize Atlanta
City officials took ownership of the Gateway space from the Atlanta and Fulton County Recreation Authority early last year, a key first step in getting it leased and occupied. But the first Request for Proposals issued in February 2023 didn’t attract a single bid from prospective tenants.
The city’s Department of Procurement, charged with helping lead the tenant search, concluded that rising construction costs spurred by inflation, combined with increased interest rates, contributed to the initial lack of bids. The city later partnered with Invest Atlanta to offer financial assistance to the right operator during the more recent solicitation process. Exactly what sort of financial carrot was offered hasn't been specified.
The latest RFP was an improved pitch to businesses that could fill such a large space. It provided drone footage, set up tours for potential tenants, and specified how large the shell space is: 7,056 square feet. It called for a single enterprise to create a Gateway concept that will “increase the property value of the neighborhood, improve the area’s livability, serve as a convenience to neighborhood residents and visitors, and continue Atlanta's forward progress.”
The $48-million Gateway project replaced a parking lot with the park-topped garage, officially opening in January 2021. In 2022, it earned the Atlanta Urban Design Commission’s Award of Excellence for sustainable design.
Clearing the cobwebs from the Gateway building will be a clear win for the area. But how do you feel, Atlanta, about another Savi occupying the entire facility?
...
Follow us on social media:
Twitter / Facebook/and now: Instagram
• Grant Park news, discussion (Urbanize Atlanta)
Tags
537 Park Avenue SE Zoo Atlanta Atlanta Parks Grant Park Grant Park Gateway Parks and Recreation HGOR Smith Dalia Architects Epsten Group Winter Johnson Group Boulevard Jason Winston Savi Provision Terminus Commercial Real Estate Partners The Rease Group Holdings Mike Walbert Kraig Torres Hopcity Gateway Park & Market
Images
[!](https://atlanta.urbanize.city/sites/default/files/styles/1140w/public/2022-01/Grant%20Park%20Gateway%20field.jpg?itok=y7A-fYuM "Josh Green/Urbanize Atlanta ") The 2.5-acre park space in relation to the restaurant structure. Josh Green/Urbanize Atlanta
[!](https://atlanta.urbanize.city/sites/default/files/styles/1140w/public/2022-01/Grant%20Park%20Gateway%20evening%20view%20.jpg?itok=9Vrod_2S "Josh Green/Urbanize Atlanta") The underside of the patio's roof comes to life with lighting at night. Josh Green/Urbanize Atlanta
[!](https://atlanta.urbanize.city/sites/default/files/styles/1140w/public/2022-01/Grant%20Park%20Gateway%20interior.jpg?itok=TJEV7gZo "Josh Green/Urbanize Atlanta ") The spacious interior of the Gateway building, as seen in early 2021, looks largely the same today. Josh Green/Urbanize Atlanta
[!](https://atlanta.urbanize.city/sites/default/files/styles/1140w/public/2022-01/Grant%20Park%20Gateway%20building%20overview.jpg?itok=4E2oCImo "Josh Green/Urbanize Atlanta ") Josh Green/Urbanize Atlanta
[!](https://atlanta.urbanize.city/sites/default/files/styles/1140w/public/2022-01/Grant%20Park%20Gateway%20southern%20face%2C%20parking.jpg?itok=1yCgikEM "Josh Green/Urbanize Atlanta ") Where the south facade of the restaurant building meets stacked parking. Josh Green/Urbanize Atlanta
[!](https://atlanta.urbanize.city/sites/default/files/styles/1140w/public/2022-01/Grant%20Park%20Gateway%20patio%20lights.jpg?itok=hn-vYssb "Josh Green/Urbanize Atlanta ") The patio/pavilion area, looking west to Zoo Atlanta. Josh Green/Urbanize Atlanta
[!](https://atlanta.urbanize.city/sites/default/files/styles/1140w/public/2022-01/Grant%20Park%20Gateway%20City%20of%20Atlanta%20Parks%20%26%20Rec.jpg?itok=K2FqLPMY "City of Atlanta Parks and Recreation Department; via Epsten Group ") Aerial of the Gateway illustrating its proximity to the zoo's elephant habitat and downtown. City of Atlanta Parks and Recreation Department; via Epsten Group
[!](https://atlanta.urbanize.city/sites/default/files/styles/1140w/public/2021-12/Grant%20Park%20Gateway%20with%20houses.jpg?itok=w4ImWcns "Josh Green/Urbanize Atlanta ") The Grant Park Gateway, which officially debuted in January 2021, is a greenspace win for the neighborhood. Josh Green/Urbanize Atlanta
[!](https://atlanta.urbanize.city/sites/default/files/styles/1140w/public/2021-12/Grant%20Park%20Gateway.jpg?itok=CN2R1nhu "Josh Green/Urbanize Atlanta ") Josh Green/Urbanize Atlanta
Subtitle Three years after empty, award-winning building was finished, Savi Provisions edges competition
Neighborhood Grant Park
Background Image
Image !A photo of a new modern building under blue skies near a large field.
Associated Project
Before/After Images
Sponsored Post Off
Crane season continues in blocks near marquee Midtown greenspace
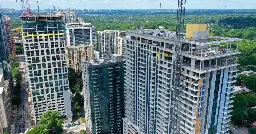
Photos: Peep Atlanta's changing skyline near Piedmont Park Josh Green Mon, 06/10/2024 - 11:11 According to the Piedmont Park Conservancy, Atlanta’s centerpiece park counts roughly 6 million visitors and hundreds of events each year. It also serves as a front yard and unique vantage point for a section of the city that continues, quite literally, to grow up.
More than 100 stories of new high-rise development have recently topped out or will do so soon in the Midtown blocks just beyond Piedmont Park’s western edge, thickening and deepening a section of the Atlanta skyline that was much sparser a decade ago.
Those buildings include Mill Creek Residential’s 32-story Modera Parkside project, which topped out over 10th Street in April and promises a unique amenities package on the roof.
[!](https://atlanta.urbanize.city/sites/default/files/styles/1140w/public/2024-06/LEAD%20Piedmont%20Park%20Midtown%204.jpg?itok=UOWqZsGz "Urbanize Atlanta") Proximity of three new Midtown high-rises to each other, with the leafy city beyond. Urbanize Atlanta
[!](https://atlanta.urbanize.city/sites/default/files/styles/1140w/public/2024-06/Piedmont%20Park%20Midtown%2010.jpg?itok=fsEn37qz "Urbanize Atlanta") From over Lake Clara Meer, several construction cranes are seen piecing together high-rises where Midtown blocks meet the park. Urbanize Atlanta
Less than a block north is the two-pronged 12th and Juniper high-rise project by Middle Street Partners. Its tower portions have several more stories to climb collectively before topping out at 33 and 36 stories, positioned in a way that many Lake Clara Meer vantage points frame the new buildings.
For this latest installment of the Aerial Tours series, take to the skies over the 200-acre park to see how the above projects and others are changing Atlanta’s urban landscape as another summer in the city edges closer.
Head up to the gallery for more.
...
Follow us on social media:
Twitter / Facebook/and now: Instagram
• Midtown news, discussion (Urbanize Atlanta)
Tags
Midtown Development Midtown Apartments Midtown Atlanta Middle Street Partners Mill Creek Residential Modera Parkside 1072 West Peachtree Street 1072 W Peachtree Street NW Piedmont Park Juniper Street Atlanta Skyline Midtown Skyline Atlanta Development Atlanta Construction 1081 Juniper aerial tours
Images
[!](https://atlanta.urbanize.city/sites/default/files/styles/1140w/public/2024-06/Piedmont%20Park%20Midtown%209.jpg?itok=KGbDfK4H "Urbanize Atlanta") A zoomed-out view over Piedmont Park in late May as The Meadow grass was still recovering from Atlanta Jazz Festival 2024. Urbanize Atlanta
[!](https://atlanta.urbanize.city/sites/default/files/styles/1140w/public/2024-06/Piedmont%20Park%20Midtown%2010.jpg?itok=fsEn37qz "Urbanize Atlanta") From over Lake Clara Meer, several construction cranes are seen piecing together high-rises where Midtown blocks meet the park. Urbanize Atlanta
[!](https://atlanta.urbanize.city/sites/default/files/styles/1140w/public/2024-06/east%20self-storage%20Piedmont%20Park%20Midtown%2013.jpg?itok=9j57hXVK "Urbanize Atlanta") Eastern view over The Meadow to the beginnings of self-storage facility construction in Virginia-Highland. Urbanize Atlanta
[!](https://atlanta.urbanize.city/sites/default/files/styles/1140w/public/2024-06/Piedmont%20Park%20Midtown%2011.jpg?itok=sdZPhwgP "Urbanize Atlanta") Broader view of Midtown's elongating skyline. Urbanize Atlanta
[!](https://atlanta.urbanize.city/sites/default/files/styles/1140w/public/2024-06/east%20Modera%20Parkside%20to%20PCM%20Piedmont%20Park%20Midtown%2014.jpg?itok=hGKh6e3l "Urbanize Atlanta") Looking east over Mill Creek Residential's 32-story Modera Parkside, which topped out in April. New development near Ponce City Market is seen at top right. Urbanize Atlanta
[!](https://atlanta.urbanize.city/sites/default/files/styles/1140w/public/2024-06/33rd%20story%20south%20tower%20Piedmont%20Park%20Midtown%207.jpg?itok=7XOffj0S "Urbanize Atlanta") Construction progress at Middle Street Partner's two-tower 12th and Juniper project had climbed above 30 stories in late May. Urbanize Atlanta
[!](https://atlanta.urbanize.city/sites/default/files/styles/1140w/public/2024-06/Piedmont%20Park%20Midtown%202.jpg?itok=9tpcQyeM "Urbanize Atlanta") This angle lends an idea what Piedmont Park views will be like for 12th and Juniper's higher floors. Urbanize Atlanta
[!](https://atlanta.urbanize.city/sites/default/files/styles/1140w/public/2024-06/Piedmont%20Park%20Midtown%203.jpg?itok=NujWQd2w "Urbanize Atlanta") Looking west, the initial floors of Rockefeller Group's 60-story 1072 West Peachtree building are seen rising at right. Urbanize Atlanta
[!](https://atlanta.urbanize.city/sites/default/files/styles/1140w/public/2024-06/Piedmont%20Park%20Midtown%205.jpg?itok=uMp0I3BU "Urbanize Atlanta") North view over12th and Juniper toward Buckhead. Urbanize Atlanta
[!](https://atlanta.urbanize.city/sites/default/files/styles/1140w/public/2024-06/Piedmont%20Park%20Midtown%201.jpg?itok=amWuG8BX "Urbanize Atlanta") The two-building project's stance over Juniper Street today. Urbanize Atlanta
[!](https://atlanta.urbanize.city/sites/default/files/styles/1140w/public/2024-06/LEAD%20Piedmont%20Park%20Midtown%204.jpg?itok=UOWqZsGz "Urbanize Atlanta") Proximity of three new Midtown high-rises to each other, with the leafy city beyond. Urbanize Atlanta
[!](https://atlanta.urbanize.city/sites/default/files/styles/1140w/public/2024-06/LEAD%20Piedmont%20Park%20Midtown.jpg?itok=rjm84Gys "Urbanize Atlanta") Urbanize Atlanta
[!](https://atlanta.urbanize.city/sites/default/files/styles/1140w/public/2024-06/Piedmont%20Park%20Midtown%206.jpg?itok=2brz22Ly "Urbanize Atlanta") 12th and Juniper's North tower (at left) will stand 400 feet, offering 320 units across 36 stories; the South tower will top out at 380 feet, with 33 stories. Urbanize Atlanta
[!](https://atlanta.urbanize.city/sites/default/files/styles/1140w/public/2024-06/Piedmont%20Park%20Midtown%2017.jpg?itok=iY9aEqoh "Urbanize Atlanta") Urbanize Atlanta
Subtitle Crane season continues in blocks near marquee Midtown greenspace
Neighborhood Midtown
Background Image
Associated Project
1081 Juniper Street Building 1 1081 Juniper Street Building 2 180 10th Street NE
Before/After Images
Sponsored Post Off
New Homes with Designer Details in Atlanta’s Premier Neighborhoods Create the Perfect Setting for a Dynamic Urban Lifestyle

Toll Brothers Brings Atlanta Luxury Living Intown Steven Sharp Mon, 06/03/2024 - 04:00 Toll Brothers is bringing luxury living to Atlanta’s most coveted Intown neighborhoods with newly constructed condos and townhomes inside the perimeter. An award-winning Fortune 500 company founded in 1967, Toll Brothers has earned its reputation as the nation’s leading builder of luxury homes. The company’s Intown locations offer residents access to outstanding amenities, including the Atlanta BeltLine, parks, local restaurants, shops, entertainment venues, and public transportation.
Toll Brothers builds communities in the heart of where Atlantans want to live. Whether they are looking for scenic views and access to natural features, or proximity to schools, commuter routes, and entertainment—or all of it and more—Toll Brothers is committed to building communities of luxury homes with the features home buyers want in the most highly desirable areas of Atlanta.
[!](https://atlanta.urbanize.city/sites/default/files/styles/1140w/public/2024-05/Photo2.jpg?itok=gs0O8FiR "Toll Brothers, Inc.") Exterior viewToll Brothers, Inc.
Toll Brothers is currently building in Intown locations throughout Atlanta, including Morningside, Vinings, Grant Park, Decatur, Oakhurst, Chosewood Park, and West Midtown. Luxury condominiums, townhomes, and single-family homes are available with starting prices ranging from the mid-$200,000s to the upper $600,000s.
With its 57 years of experience building luxury homes and a national presence, Toll Brothers holds a prominent place in the industry with seasoned leadership and strong trade partners. Embracing an unwavering commitment to quality and customer service, Toll Brothers has been named to Fortune’s World's Most Admired Companies™ list for 10 years in a row\*.
Home buyers will experience one-stop shopping at the Toll Brothers Design Studio in Alpharetta. Designer Appointed Collections by Toll Brothers offer design choices for home buyers with a selection of finishes that are perfectly suited to their home and personal style. Buyers choose from an array of ensembles coordinated by professional Toll Brothers Design Consultants to include cabinetry, countertops, flooring, backsplashes, and more. Designer details, including fixtures and finishes, are carefully curated in every Toll Brothers home to create modern, sophisticated spaces, providing the perfect setting for a dynamic urban lifestyle in Atlanta.
[!](https://atlanta.urbanize.city/sites/default/files/styles/1140w/public/2024-05/Photo9.jpg?itok=k49_6niI "Toll Brothers, Inc.") Dining areaToll Brothers, Inc.
Toll Brothers has homes available for buyers on every timeline, including the option to select a Build to Order home, a quick move-in home already under construction, or a home that is move-in ready. During the Toll Brothers Quick Move-in Home Sales Event, taking place June 1 through June 30, home buyers can take advantage of limited-time savings on select homes with Designer Appointed Features available to home buyers on their ideal timeline. Atlanta home buyers can trust that with Toll Brothers, they are choosing the best in the business, and the company’s impeccable standards are reflected in every home they build.
For more information on luxury new homes in the Greater Atlanta area or the Toll Brothers Quick Move-in Home Sales Event, visit TollBrothers.com/GA.
*\From Fortune, ©2024 Fortune Media IP Limited. All rights reserved. Used under license.
Tags
Images
[!](https://atlanta.urbanize.city/sites/default/files/styles/1140w/public/2024-05/Lead-Image%283%29.jpeg?itok=Od4PZnGy "Toll Brothers, Inc.") Living roomToll Brothers, Inc.
[!](https://atlanta.urbanize.city/sites/default/files/styles/1140w/public/2024-05/Photo1.jpeg?itok=MFT2Q8yK "Toll Brothers, Inc.") Living roomToll Brothers, Inc.
[!](https://atlanta.urbanize.city/sites/default/files/styles/1140w/public/2024-05/Photo2.jpg?itok=gs0O8FiR "Toll Brothers, Inc.") Exterior viewToll Brothers, Inc.
[!](https://atlanta.urbanize.city/sites/default/files/styles/1140w/public/2024-05/Photo3.jpg?itok=oAsFu66- "Toll Brothers, Inc.") KitchenToll Brothers, Inc.
[!](https://atlanta.urbanize.city/sites/default/files/styles/1140w/public/2024-05/Photo4.jpeg?itok=ki9WJxhb "Toll Brothers, Inc.") Kitchen and diningToll Brothers, Inc.
[!](https://atlanta.urbanize.city/sites/default/files/styles/1140w/public/2024-05/Photo5.jpg?itok=k4SUscH3 "Toll Brothers, Inc.") Living roomToll Brothers, Inc.
[!](https://atlanta.urbanize.city/sites/default/files/styles/1140w/public/2024-05/Photo6.jpeg?itok=hWSI-MDu "Toll Brothers, Inc.") Dining areaToll Brothers, Inc.
[!](https://atlanta.urbanize.city/sites/default/files/styles/1140w/public/2024-05/Photo7.jpeg?itok=_TEc8exr "Toll Brothers, Inc.") Living roomToll Brothers, Inc.
[!](https://atlanta.urbanize.city/sites/default/files/styles/1140w/public/2024-05/Photo8.jpg?itok=1c6KRZB- "Toll Brothers, Inc.") Balcony viewToll Brothers, Inc.
[!](https://atlanta.urbanize.city/sites/default/files/styles/1140w/public/2024-05/Photo9.jpg?itok=k49_6niI "Toll Brothers, Inc.") Dining areaToll Brothers, Inc.
Subtitle New Homes with Designer Details in Atlanta’s Premier Neighborhoods Create the Perfect Setting for a Dynamic Urban Lifestyle
Background Image
Image !Living room
Before/After Images
Sponsored Post On
Sponsored By Toll Brothers, Inc.
With median ATL home prices well over $400K, let's rate this situation on a scale from 1 to 5

Reader poll: How gentrified is Atlanta right now? Josh Green Fri, 05/31/2024 - 15:06 When it comes to the urban landscapes of America today, is there a more divisive, subjective, and explosive word than “gentrification”?
Gentrification generally refers to the process of more affluent residents settling in a lower-income area and altering its character. Though gentrification’s roots trace back as far as ancient Rome and Roman Britain, the term still can hold wildly different meanings, though it’s typically considered negative in cities today.
In Atlanta, gentrification is usually synonymous with extraction, eviction, erasure, and the pushing out of lesser privileged residents for pricey housing and things like artisan dog spas with wine-tasting components.
But if we had a buck for every time we’ve heard an Atlantan—across all demographics and age groups, truth be told—use “gentrification” as shorthand for cleaning up neighborhoods and generally making them safer and more vibrant, we’d have at least $89.
[!](https://atlanta.urbanize.city/sites/default/files/styles/1140w/public/2024-05/Summerhill%20gentrification%20.jpg?itok=7Rcks8Iq "Josh Green/Urbanize Atlanta ") A Summerhill scene in 2020. Josh Green/Urbanize Atlanta
So it boils down to differing viewpoints, in the same city. And a simple question: How gentrified is Atlanta today, nearly 30 years after the Centennial Olympic Games swept through, and almost 15 years since a gangbusters, post-recession development cycle began that appears to have no end date?
With one-bedroom rents commonly in the $2,000 range and the city’s median home price now more than $420,000, according to Redfin, the barrier to entry in Atlanta is unquestionably higher than it was a decade ago. But even as a top-six metro market now, the ATL commonly finishes high on rankings of most affordable big U.S. cities.
So we’re gentrified, but not too gentrified?
Let’s hear your thoughts on this hot topic, Atlanta, as another summer in the city dawns. Please take a second to cast a vote in the reader poll below, and the comments will be wide open below that.
Tags
Urbanize Polls Polls City of Atlanta Gentrification Atlanta Development Atlanta home prices Atlanta Quality of Life Friday Fun Bag Department of Random Questions
Subtitle With median ATL home prices well over $400K, let's rate this situation on a scale from 1 to 5
Neighborhood Citywide
Background Image
Image !A night scene of Atlanta's skyline and a freeway in the foreground.
Before/After Images
Sponsored Post Off
North end of gravel trail inaccessible as bridge refurbishment begins
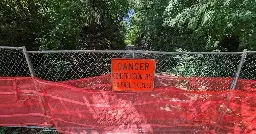
On popular trail, Piedmont Park pedestrian bridge now off-limits Josh Green Fri, 05/31/2024 - 14:01 Heads up, bike commuters, trail walkers, and generally active people of Atlanta:
Piedmont Park’s Clear Creek bridge, which connects portions of a well-liked gravel path that runs through the park, officially closed to the public late last week.
As announced by BeltLine officials earlier this year, the bridge closure and accompanying refurbishment comes after the completion of Segment 1, Phase 1 of the BeltLine’s Northeast Trail project.
That trail section runs alongside Clear Creek and opened to the public last month, marking the first new completed BeltLine project to debut across Atlanta in 2024.
However, several aspects of the closure remain uncertain, despite multiple inquiries to BeltLine media reps this week.
[!](https://atlanta.urbanize.city/sites/default/files/styles/1140w/public/2024-05/2%20Northeast%20Trail%20gravel%20.jpg?itok=fzap8jme "Josh Green/Urbanize Atlanta ") As shown last weekend, the Piedmont Park gravel trail in relation to the BeltLine's Northeast Trail, Segment 1 (phase two) construction, at left. Josh Green/Urbanize Atlanta
In addition to an undefined construction timeline, it's unclear whether this refurbishment will extend to the park’s popular gravel trail. Officials have not commented on whether the trail will be altered, left alone, or even if it will remain accessible to the public in any capacity once the Northeast Trail's Piedmont Park section fully opens.
There is no official rendering depicting what the bridge may look like following refurbishment, either.
But in the gallery above, find a quick visual update on the gravel trail and adjacent construction today—and the point where Atlantans are forbidden from going, for now.
...
Follow us on social media:
Twitter / Facebook/and now: Instagram
• Photos: First new Atlanta BeltLine section of 2024 has arrived (Urbanize Atlanta)
Tags
Beltline Atlanta BeltLine Northeast Trail Ansley Golf Course Morningside Lenox Park Lindbergh Lindbergh MARTA Piedmont Road BeltLine Construction Georgia Power Armour Yards Trees Atlanta Atlanta Trees Plantings Ansley Mall Segment 1 Atlanta Botanical Garden photo tours Piedmont Park Visual Journeys Piedmont Park Gravel Trail
Images
[!](https://atlanta.urbanize.city/sites/default/files/styles/1140w/public/2024-05/1%20Northeast%20Trail%20gravel%20.jpg?itok=hBM7a7aV "Josh Green/Urbanize Atlanta") Heading north along the gravel trail toward Buckhead. Josh Green/Urbanize Atlanta
[!](https://atlanta.urbanize.city/sites/default/files/styles/1140w/public/2024-05/2%20Northeast%20Trail%20gravel%20.jpg?itok=fzap8jme "Josh Green/Urbanize Atlanta ") As shown last weekend, the Piedmont Park gravel trail in relation to the BeltLine's Northeast Trail, Segment 1 (phase two) construction, at left. Josh Green/Urbanize Atlanta
[!](https://atlanta.urbanize.city/sites/default/files/styles/1140w/public/2024-05/3%20Northeast%20Trail%20gravel%20.jpg?itok=xItDOcA_ "Josh Green/Urbanize Atlanta ") Josh Green/Urbanize Atlanta
[!](https://atlanta.urbanize.city/sites/default/files/styles/1140w/public/2024-05/4%20Northeast%20Trail%20gravel%20.jpg?itok=wjmG-CLo "Josh Green/Urbanize Atlanta ") Passing Amsterdam Walk's low-rise warehouses, which Portman Holdings plans to redevelop. Josh Green/Urbanize Atlanta
[!](https://atlanta.urbanize.city/sites/default/files/styles/1140w/public/2024-05/4.2%20Northeast%20Trail%20gravel%20.jpg?itok=vN7sA-r3 "Josh Green/Urbanize Atlanta ") Josh Green/Urbanize Atlanta
[!](https://atlanta.urbanize.city/sites/default/files/styles/1140w/public/2024-05/5%20Northeast%20Trail%20gravel%20.jpg?itok=j7IQMVk3 "Josh Green/Urbanize Atlanta ") Josh Green/Urbanize Atlanta
[!](https://atlanta.urbanize.city/sites/default/files/styles/1140w/public/2024-05/last%20Northeast%20Trail%20gravel%20.jpg?itok=cC6jGCmd "Josh Green/Urbanize Atlanta ") Where trail access is restricted before the Clear Creek bridge, requiring that gravel trail patrons turn around. Josh Green/Urbanize Atlanta
Subtitle North end of gravel trail inaccessible as bridge refurbishment begins
Guest Author(s) Elijah Imlay
Neighborhood Midtown
Background Image
Before/After Images
Sponsored Post Off
Indian Creek Village concept with 1,600 rentals, parks, more passes zoning muster
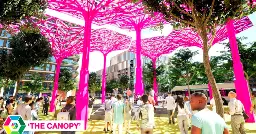
MARTA’s mini-city station makeover takes key step forward Josh Green Fri, 05/31/2024 - 12:15 MARTA’s ambitious plan for turning its easternmost station into a self-sustaining, transit-connected mini city has taken a key step forward.
The DeKalb County Board of Commissioners has approved rezoning of 64 acres that encompass Indian Creek station to allow for Transit Oriented Development uses at the final eastern stop on the system’s East/West line, according to MARTA officials.
The Indian Creek site will be rezoned to MU-4, or a mixed-use high density designation, that MARTA and its DeKalb County partners say aligns with the 2050 DeKalb Comprehensive Plan.
A TOD master plan for Indian Creek calls for more housing density that stresses affordable living options, parks and greenspaces, and walkable areas designed for multiple modes of transportation—all key elements for attracting federal funding support, according to MARTA.
[!](https://atlanta.urbanize.city/sites/default/files/styles/1140w/public/2024-04/Indian%20Creek%20Village%20MARTA%20overview.png?itok=vmLhsyxi "Courtesy of MARTA; designs, WSP USA, Perez Planning + Design, Hummingbird, Bae Urban Economics") The full scope of the Indian Creek Village vision, with the unrelated Avondale East residential project shown at bottom left. Courtesy of MARTA; designs, WSP USA, Perez Planning + Design, Hummingbird, Bae Urban Economics
[!](https://atlanta.urbanize.city/sites/default/files/styles/1140w/public/2024-04/Indian%20Creek%20Village%20MARTA%204.png?itok=Fcwx2tus "Courtesy of MARTA; designs, WSP USA, Perez Planning + Design, Hummingbird, Bae Urban Economics") Courtesy of MARTA; designs, WSP USA, Perez Planning + Design, Hummingbird, Bae Urban Economics
When the project’s initial phase might move forward with construction hasn’t been determined, MARTA officials tell Urbanize Atlanta. The goal of a forthcoming Request for Proposals will be to identify a development partner as a first step toward building.
The first phase will include the transit component of the TOD, with a customer parking deck, a new bus facility and MARTA Police precinct, and a transit plaza, plus some residential, food-and-beverage, and small grocery store space. “There will be more info to provide once we have a development partner,” a MARTA spokesperson relayed Friday.
Dubbed “Indian Creek Village,” the nearly 1.7-million-square-foot TOD calls for swapping parking lots just south of Indian Creek station with a dense collection of buildings, greenspaces, plazas, and parking structures, all located just outside the Interstate 285 loop in Stone Mountain. Should it come to fruition as shown in master-planning documents, the project would dwarf all others in MARTA’s TOD portfolio.
The full project calls for 1,600 residential units consuming the vast majority of new development, set among 4 acres of parks and recreation space with a multi-use trail.
Other components: food and beverage (25,000 square feet); retail/grocery and a community center (20,000 square feet each); and office/institutional space (300,000 square feet). The bus transfer facility spanning 45,000 square feet would also be in the mix—along with 3,800 parking spaces in eight different garages, according to a MARTA presentation.
An artful plaza area with tree-like structures called “The Canopy” would be another notable facet.
[!](https://atlanta.urbanize.city/sites/default/files/styles/1140w/public/2024-04/Indian%20Creek%20Village%20MARTA%2014.png?itok=vLA9e-Ng "Courtesy of MARTA; designs, WSP USA, Perez Planning + Design, Hummingbird, Bae Urban Economics") Courtesy of MARTA; designs, WSP USA, Perez Planning + Design, Hummingbird, Bae Urban Economics
[!](https://atlanta.urbanize.city/sites/default/files/styles/1140w/public/2024-04/Indian%20Creek%20Village%20MARTA%20central%20court.png?itok=vZUi4ZMk "Courtesy of MARTA; designs, WSP USA, Perez Planning + Design, Hummingbird, Bae Urban Economics") Courtesy of MARTA; designs, WSP USA, Perez Planning + Design, Hummingbird, Bae Urban Economics
MARTA general manager and CEO Collie Greenwood called the rezoning decision a “crucial step towards transforming Indian Creek station into a vibrant community hub” in a prepared statement Thursday.
“This project will significantly enhance community connectivity and access to essential services,” added DeKalb County Commissioner Mereda Davis Johnson. “The TOD at Indian Creek is a key milestone in our efforts to create a more vibrant and inclusive community.”
Find more context—and glimpses at MARTA's TOD dreams—in the gallery above.
...
Follow us on social media:
Twitter / Facebook/and now: Instagram
• MARTA news, discussion (Urbanize Atlanta)
Tags
MARTA Indian Creek Station Indian Creek MARTA Station TOD Transit Oriented Development TODs Atlanta Development Atlanta apartments Stone Mountain Infill Development Alternate Transportation Alternative Transportation Electric Owl Studios Hummingbird Perez Planning + Design Bae Urban Economics Avondale East WSP WSP USA
Images
[!](https://atlanta.urbanize.city/sites/default/files/styles/1140w/public/2024-04/Indian%20Creek%20Village%20MARTA%20map.png?itok=C2kf0suM "Google Maps") The Indian Creek station's location near Interstate 285 in Stone Mountain, just east of Avondale Estates. Google Maps
[!](https://atlanta.urbanize.city/sites/default/files/styles/1140w/public/2024-04/Indian%20Creek%20Village%20MARTA%208.1.png?itok=sLtpgAPA "Courtesy of MARTA; designs, WSP USA, Perez Planning + Design, Hummingbird, Bae Urban Economics") Courtesy of MARTA; designs, WSP USA, Perez Planning + Design, Hummingbird, Bae Urban Economics
[!](https://atlanta.urbanize.city/sites/default/files/styles/1140w/public/2024-04/Indian%20Creek%20Village%20MARTA.png?itok=pLAl4pX3 "Courtesy of MARTA; designs, WSP USA, Perez Planning + Design, Hummingbird, Bae Urban Economics") Courtesy of MARTA; designs, WSP USA, Perez Planning + Design, Hummingbird, Bae Urban Economics
[!](https://atlanta.urbanize.city/sites/default/files/styles/1140w/public/2024-04/Indian%20Creek%20Village%20MARTA%201.png?itok=J6XBN-j- "Courtesy of MARTA; designs, WSP USA, Perez Planning + Design, Hummingbird, Bae Urban Economics") Indian Creek Village's established timeline to date. Courtesy of MARTA; designs, WSP USA, Perez Planning + Design, Hummingbird, Bae Urban Economics
[!](https://atlanta.urbanize.city/sites/default/files/styles/1140w/public/2024-04/Indian%20Creek%20Village%20MARTA%2014.png?itok=vLA9e-Ng "Courtesy of MARTA; designs, WSP USA, Perez Planning + Design, Hummingbird, Bae Urban Economics") Courtesy of MARTA; designs, WSP USA, Perez Planning + Design, Hummingbird, Bae Urban Economics
[!](https://atlanta.urbanize.city/sites/default/files/styles/1140w/public/2024-04/Indian%20Creek%20Village%20MARTA%2011.png?itok=CyQ2oDi7 "Courtesy of MARTA; designs, WSP USA, Perez Planning + Design, Hummingbird, Bae Urban Economics") Courtesy of MARTA; designs, WSP USA, Perez Planning + Design, Hummingbird, Bae Urban Economics
[!](https://atlanta.urbanize.city/sites/default/files/styles/1140w/public/2024-04/Indian%20Creek%20Village%20MARTA%2010.png?itok=cTSzIGH1 "Courtesy of MARTA; designs, WSP USA, Perez Planning + Design, Hummingbird, Bae Urban Economics") Courtesy of MARTA; designs, WSP USA, Perez Planning + Design, Hummingbird, Bae Urban Economics
[!](https://atlanta.urbanize.city/sites/default/files/styles/1140w/public/2024-04/Indian%20Creek%20Village%20MARTA%209.png?itok=rHcNYR6f "Courtesy of MARTA; designs, WSP USA, Perez Planning + Design, Hummingbird, Bae Urban Economics") Courtesy of MARTA; designs, WSP USA, Perez Planning + Design, Hummingbird, Bae Urban Economics
[!](https://atlanta.urbanize.city/sites/default/files/styles/1140w/public/2024-04/Indian%20Creek%20Village%20MARTA%208.png?itok=BC7ZKlPa "Courtesy of MARTA; designs, WSP USA, Perez Planning + Design, Hummingbird, Bae Urban Economics") Courtesy of MARTA; designs, WSP USA, Perez Planning + Design, Hummingbird, Bae Urban Economics
[!](https://atlanta.urbanize.city/sites/default/files/styles/1140w/public/2024-04/Indian%20Creek%20Village%20MARTA%207.png?itok=cVTWg2IO "Courtesy of MARTA; designs, WSP USA, Perez Planning + Design, Hummingbird, Bae Urban Economics") Courtesy of MARTA; designs, WSP USA, Perez Planning + Design, Hummingbird, Bae Urban Economics
[!](https://atlanta.urbanize.city/sites/default/files/styles/1140w/public/2024-04/Indian%20Creek%20Village%20MARTA%20central%20court.png?itok=vZUi4ZMk "Courtesy of MARTA; designs, WSP USA, Perez Planning + Design, Hummingbird, Bae Urban Economics") Courtesy of MARTA; designs, WSP USA, Perez Planning + Design, Hummingbird, Bae Urban Economics
[!](https://atlanta.urbanize.city/sites/default/files/styles/1140w/public/2024-04/Indian%20Creek%20Village%20MARTA%204.png?itok=Fcwx2tus "Courtesy of MARTA; designs, WSP USA, Perez Planning + Design, Hummingbird, Bae Urban Economics") Courtesy of MARTA; designs, WSP USA, Perez Planning + Design, Hummingbird, Bae Urban Economics
[!](https://atlanta.urbanize.city/sites/default/files/styles/1140w/public/2024-04/Indian%20Creek%20Village%20MARTA%20overview.png?itok=vmLhsyxi "Courtesy of MARTA; designs, WSP USA, Perez Planning + Design, Hummingbird, Bae Urban Economics") The full scope of the Indian Creek Village vision, with the unrelated Avondale East residential project shown at bottom left. Courtesy of MARTA; designs, WSP USA, Perez Planning + Design, Hummingbird, Bae Urban Economics
Subtitle Indian Creek Village concept with 1,600 rentals, parks, more passes zoning muster
Neighborhood MARTA
Background Image
Before/After Images
Sponsored Post Off
Monroe Drive self-storage project part of land-swap deal with Atlanta Botanical Garden
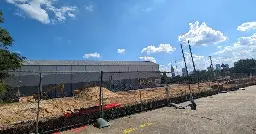
At cusp of Piedmont Park, controversial storage facility roars ahead Josh Green Fri, 05/31/2024 - 10:07 By all indications, a Virginia-Highland project is moving forward that will create a controversial mini district of self-storage options at the cusp of both the Atlanta BeltLine’s Eastside Trail and Piedmont Park.
Demolition has recently brought down low-rise commercial buildings at 1011 Monroe Drive and 597 Cooledge Ave. that had most recently housed Cantoni Furniture and Illuminations Lighting.
National self-storage provider Public Storage plans to build a larger facility to replace those structures—a use that has drawn the ire of both BeltLine development arbiters and neighborhood leaders.
But exactly what that project might entail isn’t yet clear.
[!](https://atlanta.urbanize.city/sites/default/files/styles/1140w/public/2024-05/Public%20Storage%20Monroe%20Drive%20Cooledge%20lead.jpg?itok=TtlDqCAI "Josh Green/Urbanize Atlanta ") Demolition progress at the site along Cooledge Avenue in Virginia-Highland this month. Josh Green/Urbanize Atlanta
[!](https://atlanta.urbanize.city/sites/default/files/styles/1140w/public/2021-11/Cantoni%20aerial%20site%20City%20of%20Atlanta.png?itok=WvUbvWAA "City of Atlanta") A visual illustrating the site's proximity to Piedmont Park. City of Atlanta
A competing business, ExtraSpace Storage, has long operated another self-storage facility next door on the same block, along Kanuga Street. That’s a few yards from where the BeltLine is expected to start overhauling the Eastside Trail’s Monroe Drive crossing and entry to Piedmont Park in coming weeks.
Public Storage has vacated its existing Westminster Drive facility on the other side of Piedmont Park as part of a deal that will allow Atlanta Botanical Garden to expand by 7 acres, once that storage facility is removed. ABG officials revealed in 2022 a land swap involving the former Cantoni property would mean that Public Storage would relocate to new facilities where Virginia-Highland meets the city’s marquee greenspace. When that might happen and what the project will entail is fuzzy.
ABG officials referred all questions to the Public Storage team building the new facility.
Jarrod Yates, Public Storage regional vice president of development, responded to inquiries this week with an email stating he’s “working on something to help the community better understand the project.” Asked on Thursday if that could be shared this week, Yates replied: “It will take much longer.” (Urbanize Atlanta was inadvertently copied on emails between Public Storage officials this week in which the project was referred to as a “hot potato.”)
Heads of neighborhood oversight group Virginia-Highland Civic Association did not respond to a request for more information this week.
Records show the City of Atlanta issued a demolition permit for the former Cantoni and Illuminations Lighting spaces in October.
Drawings shared by Public Storage representatives in early 2023 with the Atlanta BeltLine Design Review Committee—following several design updates—could lend an idea what’s in store for the intown corner.
[!](https://atlanta.urbanize.city/sites/default/files/styles/1140w/public/2024-05/Public%20Storage%20Monroe%20Drive%20Cooledge%201.png?itok=ZU5RzUkB "Public Storage/Atlanta BeltLine DRC") Public Storage/Atlanta BeltLine DRC
[!](https://atlanta.urbanize.city/sites/default/files/styles/1140w/public/2024-05/Public%20Storage%20Monroe%20Drive%20Cooledge%202.jpg?itok=Vhk4mmNV "Josh Green/Urbanize Atlanta ") Soil work where the Cooledge Avenue portion of the site meets Monroe Drive. Josh Green/Urbanize Atlanta
According to those plans, the self-storage project would include office space (and bike racks) with a large, ABG-themed mural on one wall.
The lack of retail space or residential uses such as townhomes, however, peeved BeltLine DRC members. They criticized the project in that incarnation as “a missed opportunity” and “a use that does not belong on the BeltLine or anywhere near it.”
...
Follow us on social media:
Twitter / Facebook/and now: Instagram
• Virginia-Highland news, discussion (Urbanize Atlanta)
Tags
1011 Monroe Drive Public Storage Atlanta Botanical Garden Virginia-Highland Civic Association Atlanta Construction Atlanta Development Self-Storage Self-storage development Self-storage facilities Piedmont Park Eastside Trail Beltline Atlanta BeltLine
Images
[!](https://atlanta.urbanize.city/sites/default/files/styles/1140w/public/2024-05/Public%20Storage%20Monroe%20Drive%20Cooledge%20lead.jpg?itok=TtlDqCAI "Josh Green/Urbanize Atlanta ") Demolition progress at the site along Cooledge Avenue in Virginia-Highland this month. Josh Green/Urbanize Atlanta
[!](https://atlanta.urbanize.city/sites/default/files/styles/1140w/public/2024-05/Public%20Storage%20Monroe%20Drive%20Cooledge%202.jpg?itok=Vhk4mmNV "Josh Green/Urbanize Atlanta ") Soil work where the Cooledge Avenue portion of the site meets Monroe Drive. Josh Green/Urbanize Atlanta
[!](https://atlanta.urbanize.city/sites/default/files/styles/1140w/public/2024-05/Public%20Storage%20Monroe%20Drive%20Cooledge%201.png?itok=ZU5RzUkB "Public Storage/Atlanta BeltLine DRC") Public Storage/Atlanta BeltLine DRC
[!](https://atlanta.urbanize.city/sites/default/files/styles/1140w/public/2021-11/Cantoni%20aerial%20site%20City%20of%20Atlanta.png?itok=WvUbvWAA "City of Atlanta") A visual illustrating the site's proximity to Piedmont Park. City of Atlanta
[!](https://atlanta.urbanize.city/sites/default/files/styles/1140w/public/2021-11/Cantoni%20building%20Mimms.png?itok=9fTVa9Xc "Mimms Enterprises ") Cantoni's familiar sign glowed next to Monroe Drive for nearly two decades. Mimms Enterprises
[!](https://atlanta.urbanize.city/sites/default/files/styles/1140w/public/2024-05/Self%20storage%20Monroe%20Drive%20Cantoni%20.png?itok=b9r4m0y8 "Google Maps") State of previous buildings on site as of early 2023, with a competing self-storage facility visible next door. Google Maps
Subtitle Monroe Drive self-storage project part of land-swap deal with Atlanta Botanical Garden
Neighborhood Virginia-Highland
Background Image
Image !An image of a site in the middle of Atlanta where a new self-storage facility is being built.
Before/After Images
Sponsored Post Off
Eloise enclave counts three unsold condos right now
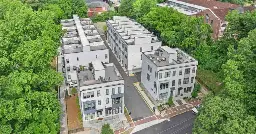
Images: Hilltop Grant Park project near BeltLine sniffs sellout Josh Green Thu, 05/30/2024 - 15:00 As the weather warms and Atlanta BeltLine construction heats up, another residential project with blocks-away proximity to the 22-mile multipurpose loop is gunning for a sellout.
The project, Eloise at Grant Park, marked the first in the historic neighborhood by national homebuilder Toll Brothers. According to listing agent Jamie Mock of Ansley Real Estate, construction on the project finished in August, and 10 months later three final condo units remain unsold.
Each of those is what’s called the Holton plan, offering two bedrooms and two and ½ bathrooms in 1,248 square feet, with an attached one-car garage.
Prices range from $398,999 to $448,995. The highest asking price pertains to the final unsold end-unit at Eloise, which includes a Juliet balcony that opens up the main living floor.
“All three feature an oversized rooftop terrace with stunning treetop views,” Mock noted via email.
[!](https://atlanta.urbanize.city/sites/default/files/styles/1140w/public/2024-05/Eloise%20at%20Grant%20Park%201.png?itok=tdx5J3nT "Photo by Andrew Savasuk/Foto-ology; courtesy of Ansley Real Estate ") How the 30-home Eloise project came together on Grant Park's eastern flank, with downtown and Midtown shown over treetops in the distance. Photo by Andrew Savasuk/Foto-ology; courtesy of Ansley Real Estate
[!](https://atlanta.urbanize.city/sites/default/files/styles/1140w/public/2024-05/Eloise%20at%20Grant%20Park%208.png?itok=JNcjUwI_ "Photo by Andrew Savasuk/Foto-ology; courtesy of Ansley Real Estate ") Example of interiors at 725 Eloise Way SE #B, a 1,248-square-foot unit with two bedrooms and two bathrooms priced at $398,995. Photo by Andrew Savasuk/Foto-ology; courtesy of Ansley Real Estate
Named for its street, the Eloise venture brought a mix of 18 stacked condos (some of them multi-level options above garages) and 12 townhomes to a hilltop site just west of Ormewood Park.
As the crow flies, the location is two blocks from the BeltLine’s under-construction Southside Trail sections, or about three blocks on foot.
The site, once home to low-rise apartments, was previously targeted for a distinctly modern townhome project called The Highline at Grant Park that broke ground about six years ago but never went vertical.
[!](https://atlanta.urbanize.city/sites/default/files/styles/1140w/public/2024-05/Eloise%20at%20Grant%20Park%20map.png?itok=1RrLIcgJ "Google Maps") Eloise at Grant Park's tucked-away location on Eloise Way, just east of the neighborhood's main greenspace. Google Maps
[!](https://atlanta.urbanize.city/sites/default/files/styles/1140w/public/2024-05/Eloise%20at%20Grant%20Park%206.png?itok=CF-luQyZ "Photo by Andrew Savasuk/Foto-ology; courtesy of Ansley Real Estate ") Photo by Andrew Savasuk/Foto-ology; courtesy of Ansley Real Estate
Marketing materials have described the location as “scenic” and “ideal,” with walkable proximity to the BeltLine, neighborhood greenspaces, and more than 150 restaurants, coffee shops, and pubs.
The sold-out townhome portion of the project saw units range from 1,534 square feet up to about 2,000 square feet, with between two and four bedrooms.
Find more context and images for this finished Grant Park enclave in the gallery above.
[!](https://atlanta.urbanize.city/sites/default/files/styles/1140w/public/2024-05/Eloise%20at%20Grant%20Park%204.png?itok=dMs1Ih2F "Photo by Andrew Savasuk/Foto-ology; courtesy of Ansley Real Estate ") The Eloise project shown in the context of recent development near the BeltLine's Southside Trail corridor. Photo by Andrew Savasuk/Foto-ology; courtesy of Ansley Real Estate
...
Follow us on social media:
Twitter / Facebook/and now: Instagram
• Grant Park news, discussion (Urbanize Atlanta)
Tags
575 Eloise Street SE Toll Brothers Atlanta Townhomes Atlanta Condos Zoo Atlanta Beltline Southside Trail Atlanta BeltLine Eloise at Grant Park Flux Architecture + Design Fierman Development Atlanta Construction Atlanta Development Grant Park Homes Grant Park Condos New Construction Foto-Ology Ansley Real Estate
Images
[!](https://atlanta.urbanize.city/sites/default/files/styles/1140w/public/2024-05/Eloise%20at%20Grant%20Park%20map.png?itok=1RrLIcgJ "Google Maps") Eloise at Grant Park's tucked-away location on Eloise Way, just east of the neighborhood's main greenspace. Google Maps
[!](https://atlanta.urbanize.city/sites/default/files/styles/1140w/public/2024-05/Eloise%20at%20Grant%20Park%201.png?itok=tdx5J3nT "Photo by Andrew Savasuk/Foto-ology; courtesy of Ansley Real Estate ") How the 30-home Eloise project came together on Grant Park's eastern flank, with downtown and Midtown shown over treetops in the distance. Photo by Andrew Savasuk/Foto-ology; courtesy of Ansley Real Estate
[!](https://atlanta.urbanize.city/sites/default/files/styles/1140w/public/2024-05/Eloise%20at%20Grant%20Park%204.png?itok=dMs1Ih2F "Photo by Andrew Savasuk/Foto-ology; courtesy of Ansley Real Estate ") The Eloise project shown in the context of recent development near the BeltLine's Southside Trail corridor. Photo by Andrew Savasuk/Foto-ology; courtesy of Ansley Real Estate
[!](https://atlanta.urbanize.city/sites/default/files/styles/1140w/public/2024-05/Eloise%20at%20Grant%20Park%207.png?itok=yuGngB53 "Photo by Andrew Savasuk/Foto-ology; courtesy of Ansley Real Estate ") Photo by Andrew Savasuk/Foto-ology; courtesy of Ansley Real Estate
[!](https://atlanta.urbanize.city/sites/default/files/styles/1140w/public/2024-05/Eloise%20at%20Grant%20Park%208.png?itok=JNcjUwI_ "Photo by Andrew Savasuk/Foto-ology; courtesy of Ansley Real Estate ") Example of interiors at 725 Eloise Way SE #B, a 1,248-square-foot unit with two bedrooms and two bathrooms priced at $398,995. Photo by Andrew Savasuk/Foto-ology; courtesy of Ansley Real Estate
[!](https://atlanta.urbanize.city/sites/default/files/styles/1140w/public/2024-05/Eloise%20at%20Grant%20Park%209.png?itok=M8euvcGa "Photo by Andrew Savasuk/Foto-ology; courtesy of Ansley Real Estate ") Photo by Andrew Savasuk/Foto-ology; courtesy of Ansley Real Estate
[!](https://atlanta.urbanize.city/sites/default/files/styles/1140w/public/2024-05/Eloise%20at%20Grant%20Park%2010.png?itok=xk_U6YoN "Photo by Andrew Savasuk/Foto-ology; courtesy of Ansley Real Estate ") Photo by Andrew Savasuk/Foto-ology; courtesy of Ansley Real Estate
[!](https://atlanta.urbanize.city/sites/default/files/styles/1140w/public/2024-05/Eloise%20at%20Grant%20Park%206.png?itok=CF-luQyZ "Photo by Andrew Savasuk/Foto-ology; courtesy of Ansley Real Estate ") Photo by Andrew Savasuk/Foto-ology; courtesy of Ansley Real Estate
[!](https://atlanta.urbanize.city/sites/default/files/styles/1140w/public/2024-05/Eloise%20at%20Grant%20Park%2011.png?itok=fcOYuNX4 "Photo by Andrew Savasuk/Foto-ology; courtesy of Ansley Real Estate ") Photo by Andrew Savasuk/Foto-ology; courtesy of Ansley Real Estate
[!](https://atlanta.urbanize.city/sites/default/files/styles/1140w/public/2024-05/Eloise%20at%20Grant%20Park%2012.png?itok=TmJl3bmG "Photo by Andrew Savasuk/Foto-ology; courtesy of Ansley Real Estate ") Photo by Andrew Savasuk/Foto-ology; courtesy of Ansley Real Estate
[!](https://atlanta.urbanize.city/sites/default/files/styles/1140w/public/2024-05/Eloise%20at%20Grant%20Park%2013.png?itok=cdX6OObs "Photo by Andrew Savasuk/Foto-ology; courtesy of Ansley Real Estate ") Photo by Andrew Savasuk/Foto-ology; courtesy of Ansley Real Estate
[!](https://atlanta.urbanize.city/sites/default/files/styles/1140w/public/2024-05/Eloise%20at%20Grant%20Park%203.png?itok=5QEvg6eu "Photo by Andrew Savasuk/Foto-ology; courtesy of Ansley Real Estate ") Photo by Andrew Savasuk/Foto-ology; courtesy of Ansley Real Estate
[!](https://atlanta.urbanize.city/sites/default/files/styles/1140w/public/2024-05/Eloise%20at%20Grant%20Park%2015.png?itok=OQFGZx-H "Photo by Andrew Savasuk/Foto-ology; courtesy of Ansley Real Estate ") Photo by Andrew Savasuk/Foto-ology; courtesy of Ansley Real Estate
[!](https://atlanta.urbanize.city/sites/default/files/styles/1140w/public/2024-05/Eloise%20at%20Grant%20Park%2014.png?itok=k1Bprdur "Photo by Andrew Savasuk/Foto-ology; courtesy of Ansley Real Estate ") Photo by Andrew Savasuk/Foto-ology; courtesy of Ansley Real Estate
[!](https://atlanta.urbanize.city/sites/default/files/styles/1140w/public/2024-05/Eloise%20at%20Grant%20Park%205.png?itok=gbRboFmv "Photo by Andrew Savasuk/Foto-ology; courtesy of Ansley Real Estate ") Photo by Andrew Savasuk/Foto-ology; courtesy of Ansley Real Estate
[!](https://atlanta.urbanize.city/sites/default/files/styles/1140w/public/2024-05/Eloise%20at%20Grant%20Park%202.png?itok=0lmmVW2I "Photo by Andrew Savasuk/Foto-ology; courtesy of Ansley Real Estate ") Photo by Andrew Savasuk/Foto-ology; courtesy of Ansley Real Estate
Subtitle Eloise enclave counts three unsold condos right now
Neighborhood Grant Park
Background Image
Associated Project
Eloise at Grant Park - 575 Eloise Street SE
Before/After Images
Sponsored Post Off
Forth Atlanta hotel to open soon, completing New City project’s initial phase on former parking lots
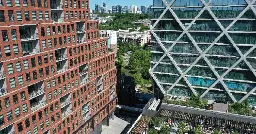
As next opening nears, an aerial tour over Fourth Ward Project Josh Green Thu, 05/30/2024 - 12:13 After four years of construction, New City Properties’ neighborhood-changing Fourth Ward Project has reached the finishing-touches phase—at least for this round of its development.
With the exception of a second office tower component that hasn’t panned out amid turbulence in that sector, the three-pronged Fourth Ward Project generally appears as though its initial renderings have come to life, wedged between the marquee intown attractions that are Historic Fourth Ward Park and the BeltLine’s Eastside Trail.
Project reps send word that Forth Atlanta—the 16-story, $150-million boutique hotel piece with a diamond-patterned exoskeleton, and the final component of phase one—is on pace to open this summer, with initial media preview tours being scheduled next month. Its interiors have been described as “rich and tailored” as a warmer contrast to the modern exterior of concrete and glass.
[!](https://atlanta.urbanize.city/sites/default/files/styles/1140w/public/2024-05/Fourth%20Ward%20Project%2010.jpg?itok=T8b09ECX) Surface parking shown at bottom left is a temporary use—essentially a placeholder for future phases of Fourth Ward Project's development.
Like the Overline Residences apartments next door, Forth Atlanta was designed by New York-based Morris Adjmi Architects. New City picked Philadelphia-based Method Co. to operate the hotel property.
Expect 196 luxury hotel rooms and 39 apartment-style, furnished units designed for longer stays, continuing a flex-stay trend seen around Midtown and at nearby Ponce City Market’s second phase.
[!](https://atlanta.urbanize.city/sites/default/files/styles/1140w/public/2024-05/Fourth%20Ward%20Project%2014.jpg?itok=uYtsFVWA) Plans call for a Mediterranean-inspired restaurant and bar to operate beside the pool.
Forth Atlanta will also feature four food-and-beverage concepts, a members-only social club, an outdoor pool with cabanas for guests and club members, and a flex venue capable of hosting 350 people, plus coworking spaces. (On the F&B front, expect a full-service Italian steakhouse, a Mediterranean-inspired restaurant and bar beside the pool, a rooftop cocktail lounge, as well as a café and bar in the lobby.)
As ATL development hawks may recall, New City purchased the 11-acre former Georgia Power property in 2018 and started work on all of phase one, including hotel infrastructure, in the pandemic summer of 2020. Have a look at where it all stands today, from many angles above, in the gallery.
...
Follow us on social media:
Twitter / Facebook/and now: Instagram
• Old Fourth Ward news, discussion (Urbanize Atlanta)
Tags
700 Rankin Street NE Forth Atlanta Overline Residences Fourth Ward Project New City Properties Atlanta apartments Atlanta Construction Atlanta Architecture Historic Fourth Ward Park Overline Social Club & Hotel LAMB Properties Morris Adjmi Architects RangeWater Real Estate M18 Campfire Social Beltline Atlanta BeltLine Eastside Trail Bozzuto Group Method Co. Stokes Architecture + Design Method Studios Sprouthouse Agency aerial tours
Images
[!](https://atlanta.urbanize.city/sites/default/files/styles/1140w/public/2024-05/Fourth%20Ward%20Project%2011.jpg?itok=QXfsuunI) Views to Midtown over Fourth Ward Project's three-building first phase.
[!](https://atlanta.urbanize.city/sites/default/files/styles/1140w/public/2024-05/lead%20Fourth%20Ward%20Project%20.jpg?itok=ZvXVAcB4) Forth Atlanta's 16-story facade, at right, and the 18-story Overline Residences apartments were both designed by New York-based Morris Adjmi Architects.
[!](https://atlanta.urbanize.city/sites/default/files/styles/1140w/public/2024-05/Fourth%20Ward%20Project%206.jpg?itok=x0jh5PuB) Forth Atlanta's 2,300-square-foot outdoor pool deck (shown at bottom) offers lounge seating and cabanas for club members and hotel guests.
[!](https://atlanta.urbanize.city/sites/default/files/styles/1140w/public/2024-05/Fourth%20Ward%20Project%2010.jpg?itok=T8b09ECX) Surface parking shown at bottom left is a temporary use—essentially a placeholder for future phases of Fourth Ward Project's development.
[!](https://atlanta.urbanize.city/sites/default/files/styles/1140w/public/2024-05/Fourth%20Ward%20Project%2014.jpg?itok=uYtsFVWA) Plans call for a Mediterranean-inspired restaurant and bar to operate beside the pool.
[!](https://atlanta.urbanize.city/sites/default/files/styles/1140w/public/2024-05/Fourth%20Ward%20Project%205.jpg?itok=W_AUHl-_) How the Forth Atlanta hotel relates to the project's BeltLine-fronting offices, where Mailchimp opened its headquarters last year.
[!](https://atlanta.urbanize.city/sites/default/files/styles/1140w/public/2024-05/Fourth%20Ward%20Project%204.jpg?itok=SHfEtd4l) Between the office buildings is a skybridge for Mailchimp employees, topped with a 10,000-square-foot garden space.
[!](https://atlanta.urbanize.city/sites/default/files/styles/1140w/public/2024-05/Fourth%20Ward%20Project%207.jpg?itok=Y75sENV_) Where bike lanes were implemented, at left, between plazas on a reconnected North Angier Avenue.
[!](https://atlanta.urbanize.city/sites/default/files/styles/1140w/public/2024-05/Fourth%20Ward%20Project%201.jpg?itok=ygfF-DWI)
[!](https://atlanta.urbanize.city/sites/default/files/styles/1140w/public/2024-05/Fourth%20Ward%20Project%209.jpg?itok=rQnW5jrm) Fourth Ward Project's two-pronged office component, with frontage along the BeltLine's Eastside Trail.
[!](https://atlanta.urbanize.city/sites/default/files/styles/1140w/public/2024-05/Fourth%20Ward%20Project%2016.jpg?itok=kszf3u6d) The outdoor pool zone will be part of a members-only social club like Atlanta hasn’t seen before, according to project leaders.
[!](https://atlanta.urbanize.city/sites/default/files/styles/1140w/public/2024-05/Fourth%20Ward%20Project%2017.jpg?itok=M6libOJg) The project's office, at left, and hotel component over Historic Fourth Ward Park.
[!](https://atlanta.urbanize.city/sites/default/files/styles/1140w/public/2024-05/Fourth%20Ward%20Project%2012.jpg?itok=tWQQW87b) North views over Fourth Ward Project toward Buckhead.
Subtitle Forth Atlanta hotel to open soon, completing New City project’s initial phase on former parking lots
Neighborhood Old Fourth Ward
Background Image
Associated Project
Before/After Images
Sponsored Post Off