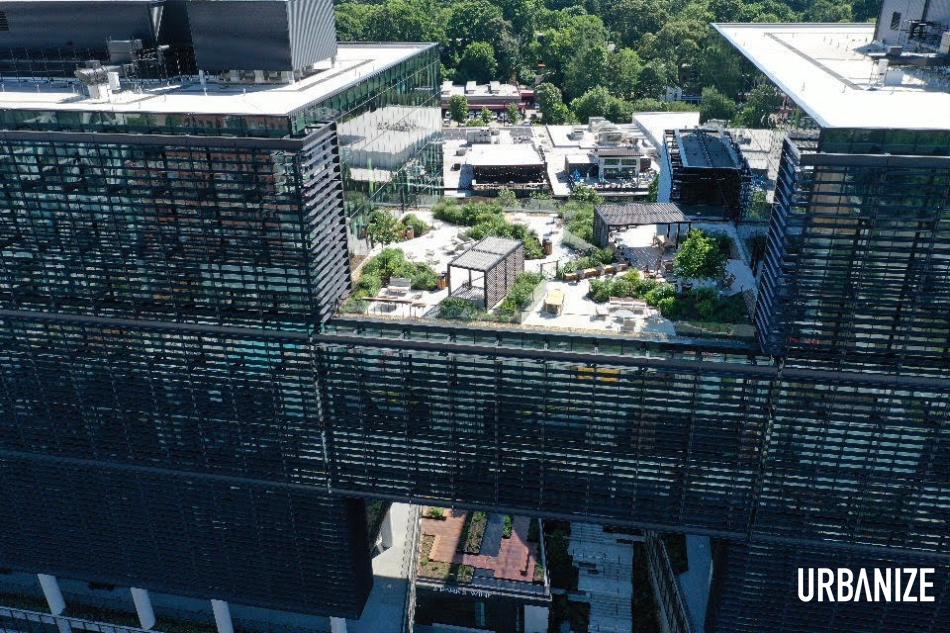As next opening nears, an aerial tour over Fourth Ward Project
As next opening nears, an aerial tour over Fourth Ward Project
Forth Atlanta hotel to open soon, completing New City project’s initial phase on former parking lots
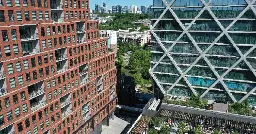
As next opening nears, an aerial tour over Fourth Ward Project Josh Green Thu, 05/30/2024 - 12:13 After four years of construction, New City Properties’ neighborhood-changing Fourth Ward Project has reached the finishing-touches phase—at least for this round of its development.
With the exception of a second office tower component that hasn’t panned out amid turbulence in that sector, the three-pronged Fourth Ward Project generally appears as though its initial renderings have come to life, wedged between the marquee intown attractions that are Historic Fourth Ward Park and the BeltLine’s Eastside Trail.
Project reps send word that Forth Atlanta—the 16-story, $150-million boutique hotel piece with a diamond-patterned exoskeleton, and the final component of phase one—is on pace to open this summer, with initial media preview tours being scheduled next month. Its interiors have been described as “rich and tailored” as a warmer contrast to the modern exterior of concrete and glass.
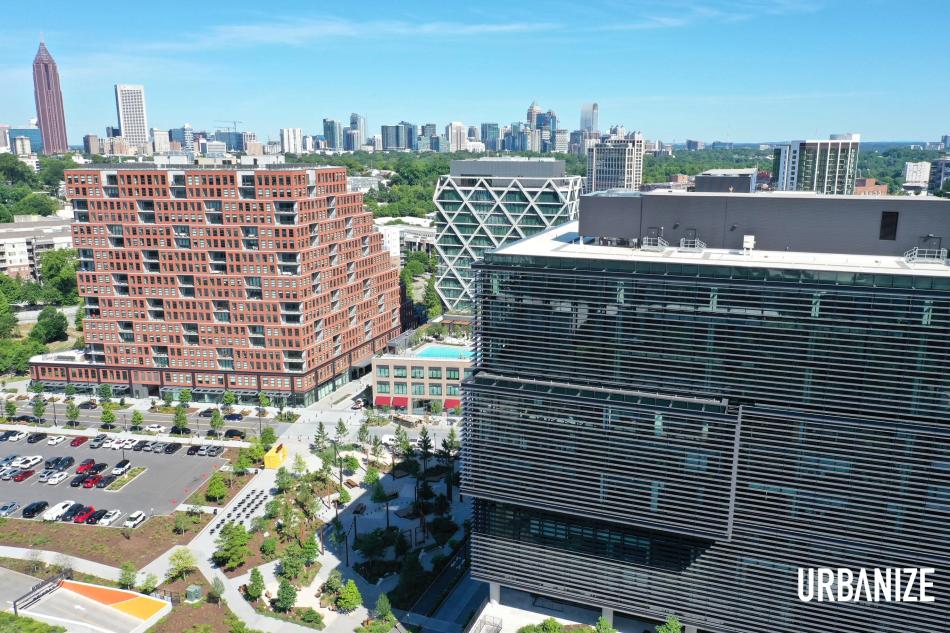 Surface parking shown at bottom left is a temporary use—essentially a placeholder for future phases of Fourth Ward Project's development.
Surface parking shown at bottom left is a temporary use—essentially a placeholder for future phases of Fourth Ward Project's development.
Like the Overline Residences apartments next door, Forth Atlanta was designed by New York-based Morris Adjmi Architects. New City picked Philadelphia-based Method Co. to operate the hotel property.
Expect 196 luxury hotel rooms and 39 apartment-style, furnished units designed for longer stays, continuing a flex-stay trend seen around Midtown and at nearby Ponce City Market’s second phase.
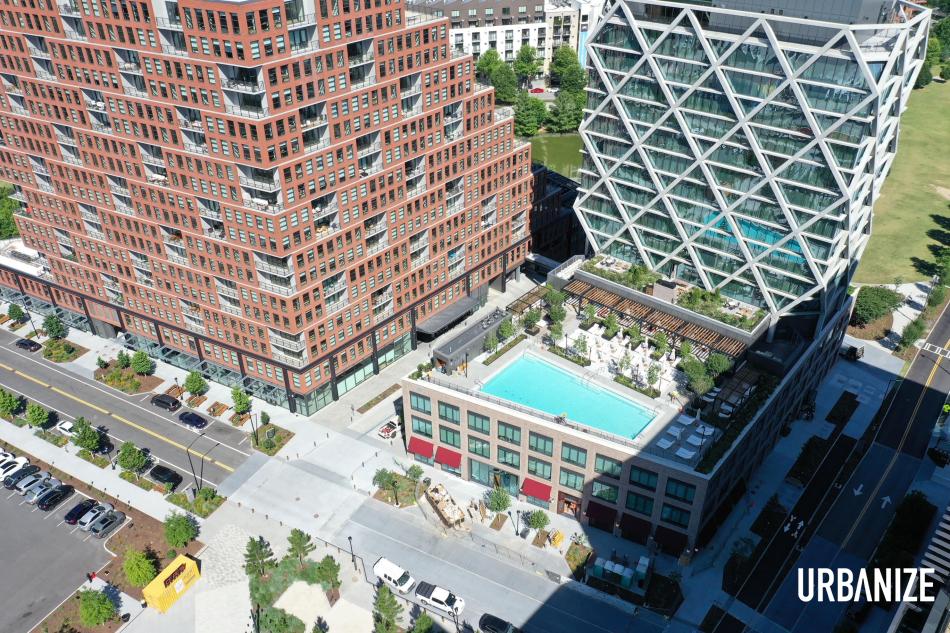 Plans call for a Mediterranean-inspired restaurant and bar to operate beside the pool.
Plans call for a Mediterranean-inspired restaurant and bar to operate beside the pool.
Forth Atlanta will also feature four food-and-beverage concepts, a members-only social club, an outdoor pool with cabanas for guests and club members, and a flex venue capable of hosting 350 people, plus coworking spaces. (On the F&B front, expect a full-service Italian steakhouse, a Mediterranean-inspired restaurant and bar beside the pool, a rooftop cocktail lounge, as well as a café and bar in the lobby.)
As ATL development hawks may recall, New City purchased the 11-acre former Georgia Power property in 2018 and started work on all of phase one, including hotel infrastructure, in the pandemic summer of 2020. Have a look at where it all stands today, from many angles above, in the gallery.
...
Follow us on social media:
Twitter / Facebook/and now: Instagram
• Old Fourth Ward news, discussion (Urbanize Atlanta)
Tags
700 Rankin Street NE Forth Atlanta Overline Residences Fourth Ward Project New City Properties Atlanta apartments Atlanta Construction Atlanta Architecture Historic Fourth Ward Park Overline Social Club & Hotel LAMB Properties Morris Adjmi Architects RangeWater Real Estate M18 Campfire Social Beltline Atlanta BeltLine Eastside Trail Bozzuto Group Method Co. Stokes Architecture + Design Method Studios Sprouthouse Agency aerial tours
Images
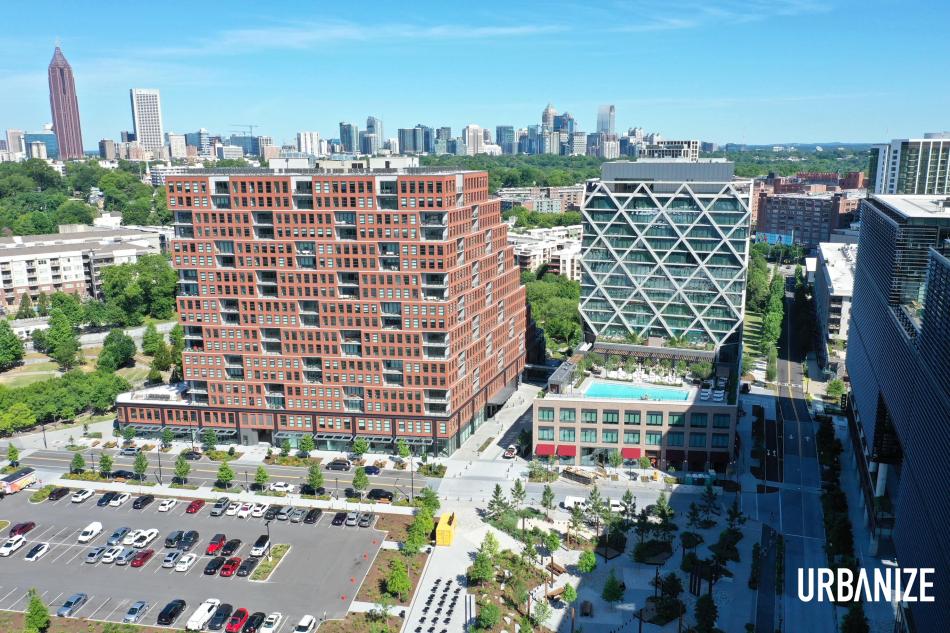 Views to Midtown over Fourth Ward Project's three-building first phase.
Views to Midtown over Fourth Ward Project's three-building first phase.
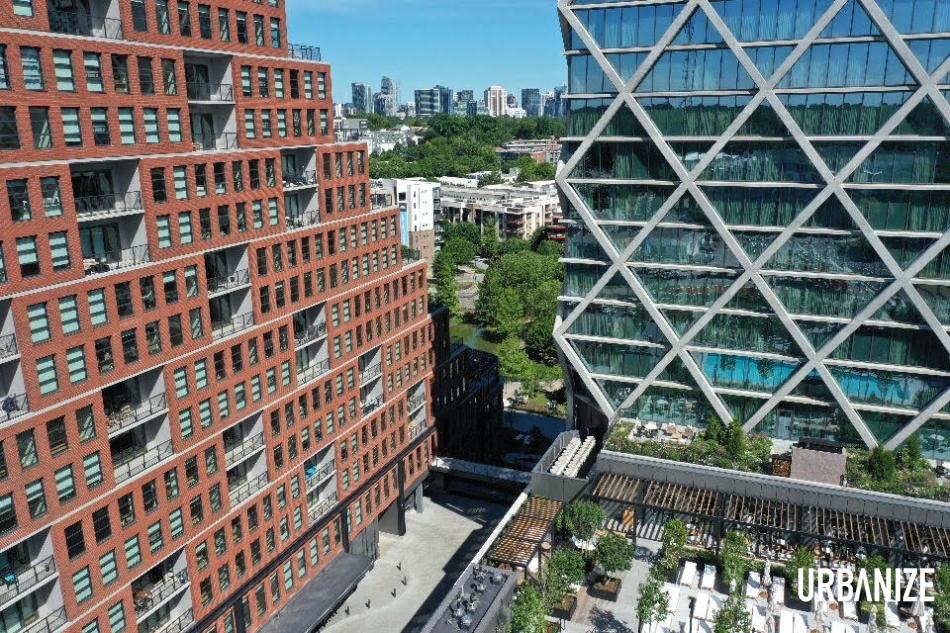 Forth Atlanta's 16-story facade, at right, and the 18-story Overline Residences apartments were both designed by New York-based Morris Adjmi Architects.
Forth Atlanta's 16-story facade, at right, and the 18-story Overline Residences apartments were both designed by New York-based Morris Adjmi Architects.
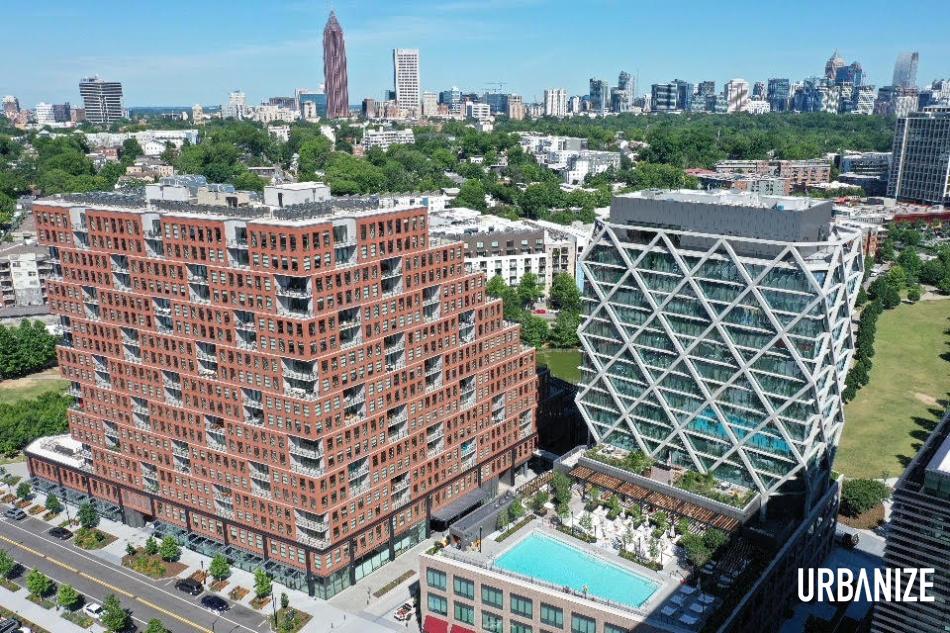 Forth Atlanta's 2,300-square-foot outdoor pool deck (shown at bottom) offers lounge seating and cabanas for club members and hotel guests.
Forth Atlanta's 2,300-square-foot outdoor pool deck (shown at bottom) offers lounge seating and cabanas for club members and hotel guests.
 Surface parking shown at bottom left is a temporary use—essentially a placeholder for future phases of Fourth Ward Project's development.
Surface parking shown at bottom left is a temporary use—essentially a placeholder for future phases of Fourth Ward Project's development.
 Plans call for a Mediterranean-inspired restaurant and bar to operate beside the pool.
Plans call for a Mediterranean-inspired restaurant and bar to operate beside the pool.
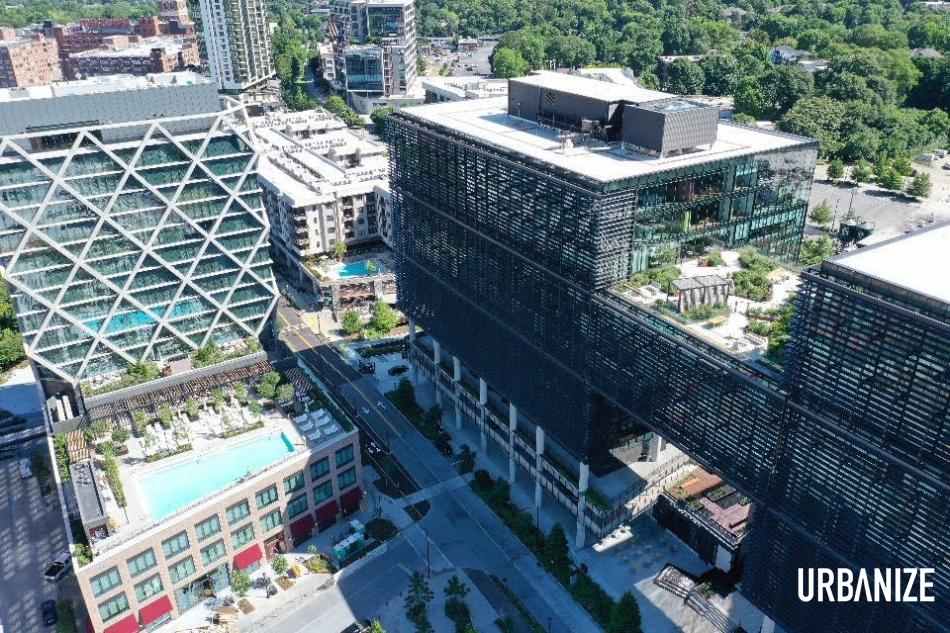 How the Forth Atlanta hotel relates to the project's BeltLine-fronting offices, where Mailchimp opened its headquarters last year.
How the Forth Atlanta hotel relates to the project's BeltLine-fronting offices, where Mailchimp opened its headquarters last year.
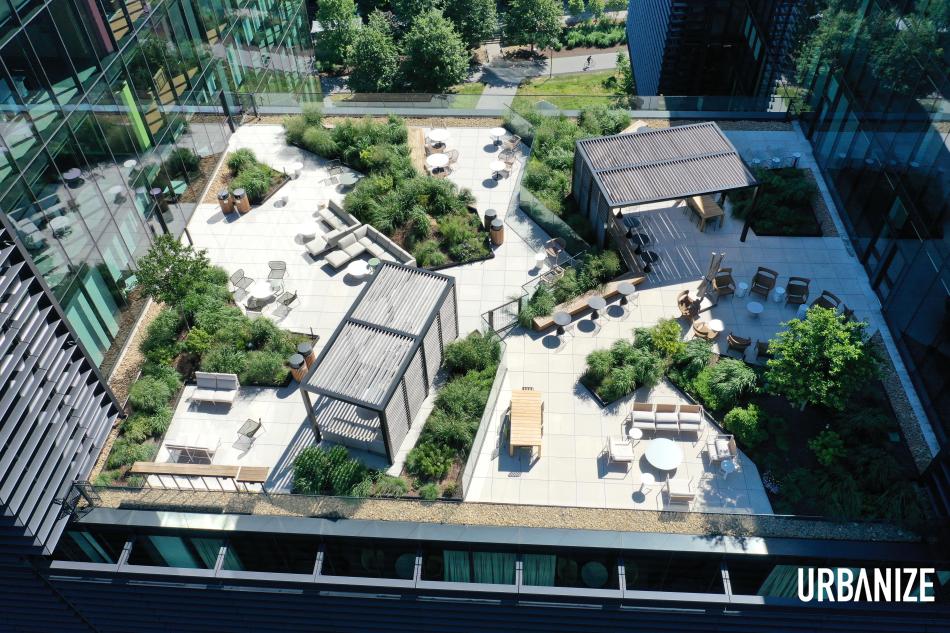 Between the office buildings is a skybridge for Mailchimp employees, topped with a 10,000-square-foot garden space.
Between the office buildings is a skybridge for Mailchimp employees, topped with a 10,000-square-foot garden space.
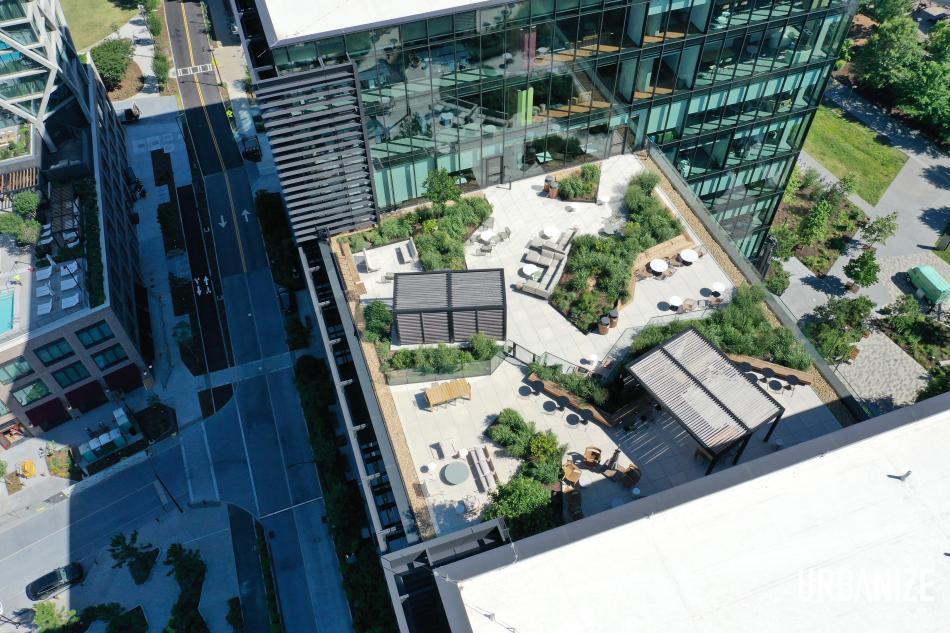 Where bike lanes were implemented, at left, between plazas on a reconnected North Angier Avenue.
Where bike lanes were implemented, at left, between plazas on a reconnected North Angier Avenue.
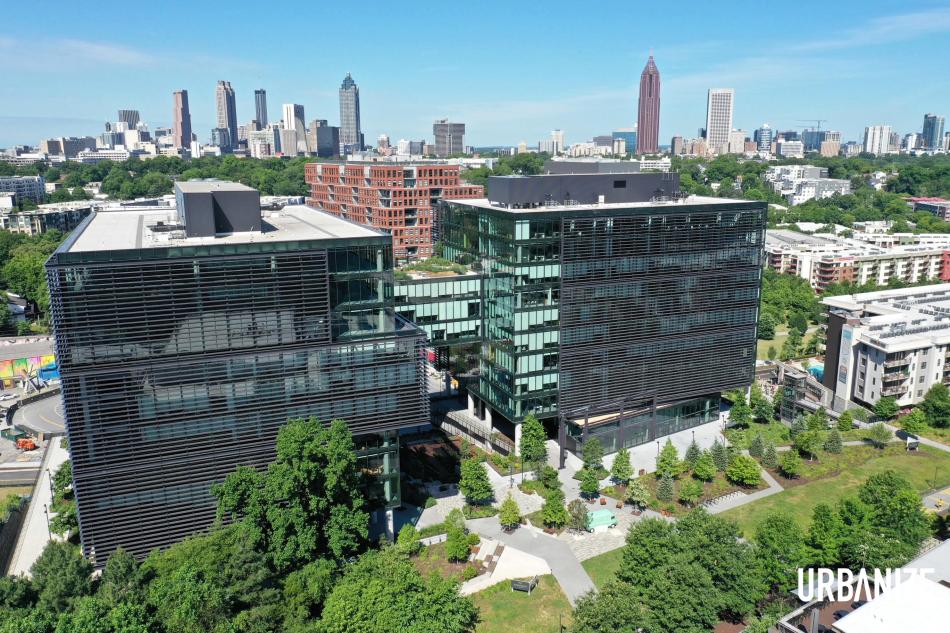 Fourth Ward Project's two-pronged office component, with frontage along the BeltLine's Eastside Trail.
Fourth Ward Project's two-pronged office component, with frontage along the BeltLine's Eastside Trail.
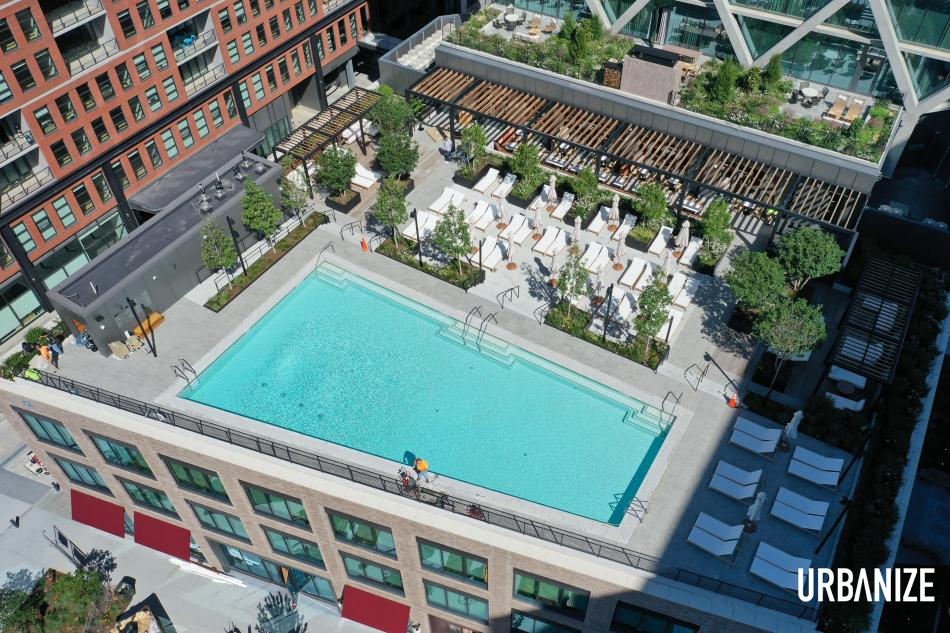 The outdoor pool zone will be part of a members-only social club like Atlanta hasn’t seen before, according to project leaders.
The outdoor pool zone will be part of a members-only social club like Atlanta hasn’t seen before, according to project leaders.
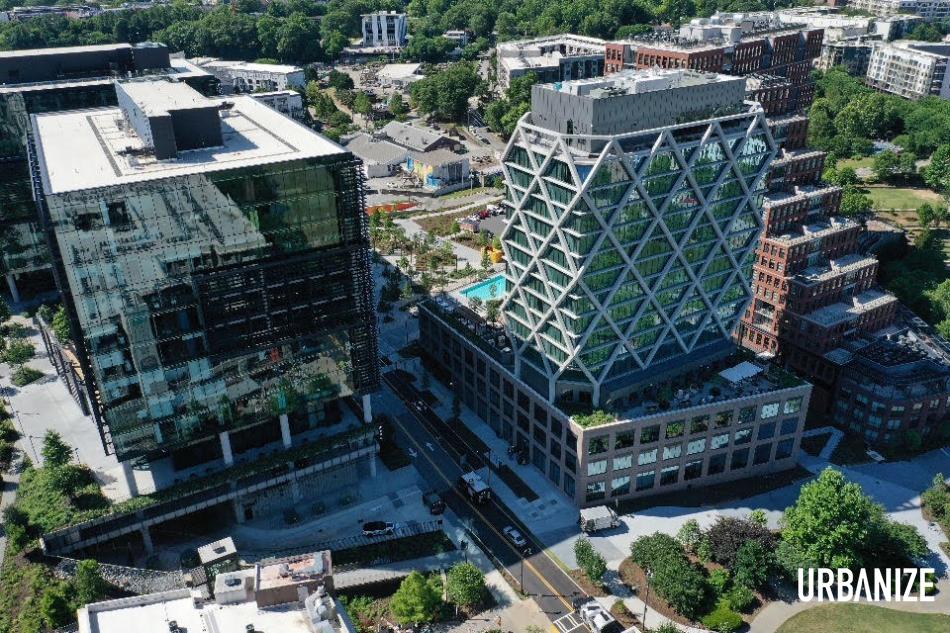 The project's office, at left, and hotel component over Historic Fourth Ward Park.
The project's office, at left, and hotel component over Historic Fourth Ward Park.
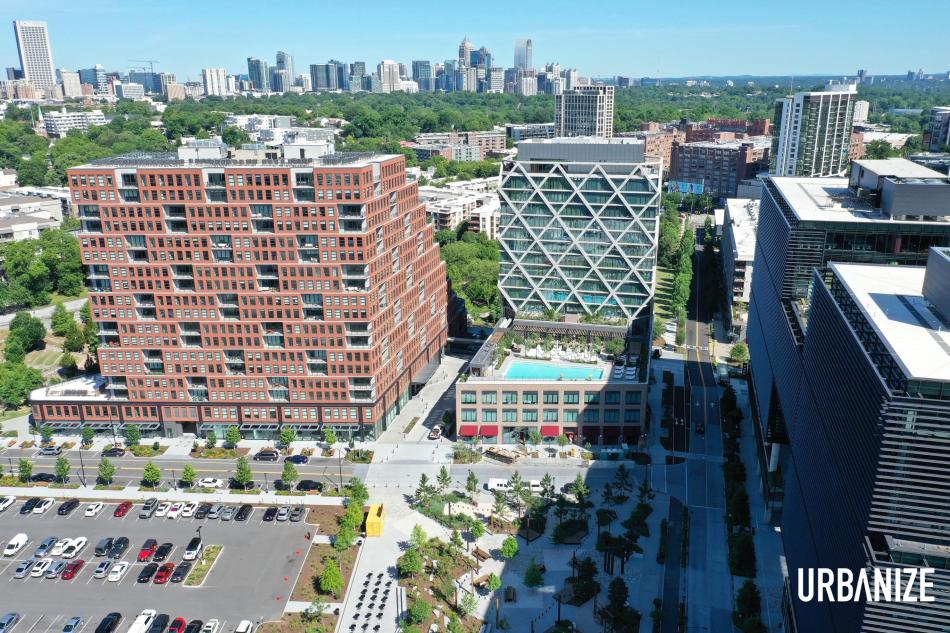 North views over Fourth Ward Project toward Buckhead.
North views over Fourth Ward Project toward Buckhead.
Subtitle Forth Atlanta hotel to open soon, completing New City project’s initial phase on former parking lots
Neighborhood Old Fourth Ward
Background Image
Image
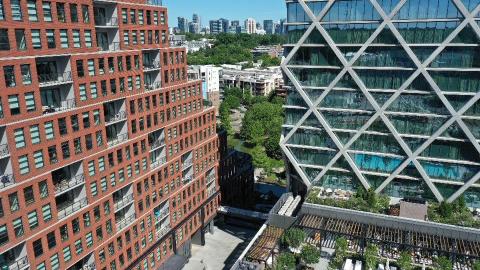
Associated Project
Before/After Images
Sponsored Post Off
